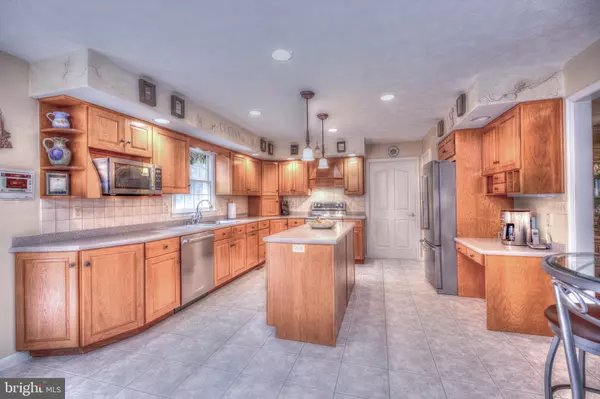
4 Beds
3 Baths
3,250 SqFt
4 Beds
3 Baths
3,250 SqFt
Key Details
Property Type Single Family Home
Sub Type Detached
Listing Status Active
Purchase Type For Sale
Square Footage 3,250 sqft
Price per Sqft $269
Subdivision Hunt Fields
MLS Listing ID MDHR2046324
Style Colonial
Bedrooms 4
Full Baths 2
Half Baths 1
HOA Y/N N
Abv Grd Liv Area 3,250
Year Built 1995
Available Date 2025-10-06
Annual Tax Amount $5,400
Tax Year 2024
Lot Size 3.560 Acres
Acres 3.56
Property Sub-Type Detached
Source BRIGHT
Property Description
Just off the kitchen, the sunroom is a true showstopper. Surrounded by windows and drenched in natural light, this space invites you to relax while taking in peaceful views of the lush backyard and stone patio. It's the perfect spot for morning coffee, afternoon reading, or simply soaking in the beauty of the setting.
Upstairs, you'll find four spacious bedrooms with brand new carpet throughout. The luxurious primary suite feels like a private retreat, featuring a spa-inspired bathroom with a soaking tub, dual vanities, and a walk-in shower. Three additional bedrooms share a well-appointed hall bath, offering plenty of space for everyone. The partially finished basement adds even more flexibility, offering ample room for recreation, hobbies, or storage. The possibilities are endless — whether you envision a home gym, media room, or play space. Outside, the backyard oasis is truly something special. The stone patio is the perfect place to gather with friends or unwind in solitude, surrounded by lush greenery and the tranquil sound of the fountain. With 3.56 acres of land, there's plenty of room to explore, garden, or simply enjoy the peaceful natural surroundings. Additional highlights include a two-car attached garage, main-level laundry room, and efficient geothermal heating to keep your energy bills low year-round. Immaculately maintained and move-in ready, 1505 Huntfield Way offers everything you've been searching for — comfort, privacy, beauty, and location. Don't miss this rare opportunity to own a slice of serenity in one of Jarrettsville's most desirable communities.
Location
State MD
County Harford
Zoning RR
Rooms
Basement Partially Finished
Interior
Interior Features Dining Area, Formal/Separate Dining Room, Kitchen - Gourmet, Primary Bath(s), Upgraded Countertops, Wood Floors, Carpet
Hot Water Electric
Heating Heat Pump(s)
Cooling Central A/C, Ceiling Fan(s)
Fireplaces Number 1
Equipment Dishwasher, Dryer, Microwave, Refrigerator, Stove, Washer
Fireplace Y
Appliance Dishwasher, Dryer, Microwave, Refrigerator, Stove, Washer
Heat Source Electric
Laundry Dryer In Unit, Has Laundry, Washer In Unit
Exterior
Parking Features Covered Parking
Garage Spaces 2.0
Water Access N
Accessibility None
Attached Garage 2
Total Parking Spaces 2
Garage Y
Building
Story 2
Foundation Concrete Perimeter
Above Ground Finished SqFt 3250
Sewer Septic Exists
Water Well
Architectural Style Colonial
Level or Stories 2
Additional Building Above Grade, Below Grade
New Construction N
Schools
School District Harford County Public Schools
Others
Senior Community No
Tax ID 1304091655
Ownership Fee Simple
SqFt Source 3250
Acceptable Financing Cash, Conventional, FHA, VA
Listing Terms Cash, Conventional, FHA, VA
Financing Cash,Conventional,FHA,VA
Special Listing Condition Standard

GET MORE INFORMATION

REALTOR®






