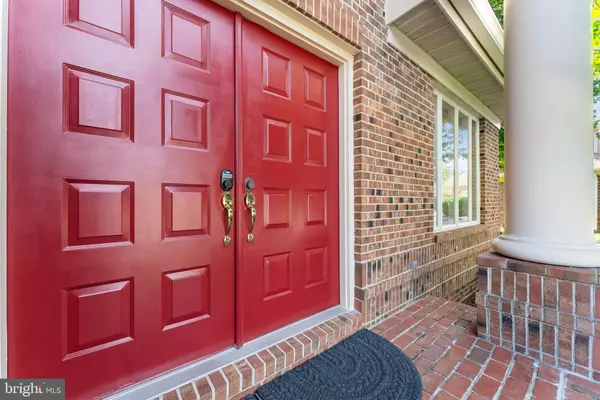
4 Beds
4 Baths
4,978 SqFt
4 Beds
4 Baths
4,978 SqFt
Open House
Sat Nov 08, 12:00pm - 2:00pm
Key Details
Property Type Single Family Home
Sub Type Detached
Listing Status Active
Purchase Type For Sale
Square Footage 4,978 sqft
Price per Sqft $228
Subdivision Sycamore Ridge
MLS Listing ID VAFX2264790
Style Colonial
Bedrooms 4
Full Baths 3
Half Baths 1
HOA Fees $170/qua
HOA Y/N Y
Abv Grd Liv Area 3,319
Year Built 1989
Available Date 2025-09-19
Annual Tax Amount $10,912
Tax Year 2025
Lot Size 0.289 Acres
Acres 0.29
Property Sub-Type Detached
Source BRIGHT
Property Description
The main level is designed for living and entertaining with hardwood floors, a bright open layout, and a gourmet island kitchen featuring granite counters and a cooktop. The family room centers around a fireplace, the formal dining room is perfect for gatherings, and the private library with built-ins makes an ideal home office. French doors open to a spacious deck with a gazebo, creating a seamless indoor-outdoor flow.
Upstairs, the owner's suite is a relaxing retreat with dual vanities, soaking tub, and separate shower. Three additional bedrooms share a well-appointed hall bath, providing plenty of comfort and functionality.
The finished lower level extends the living space with a large recreation room, second fireplace, full bath, and flexible bonus rooms suited for a theater, gym, or guest suite. Walk-out access adds convenience and natural light.
Additional features include a sprinkler system installed for the entire lot, ensuring easy maintenance and year-round curb appeal.
All of this comes with an unbeatable location—just minutes to Reston Town Center, Dulles Town Center, and Fairfax Corner, with quick access to the Dulles Toll Road, Route 28, Fairfax County Parkway, the Silver Line Metro, and Dulles Airport.
This Oak Hill gem offers luxury, space, and convenience in one exceptional home. Do not miss this opportunity, schedule your tour now!
Location
State VA
County Fairfax
Zoning 131
Rooms
Other Rooms Living Room, Dining Room, Primary Bedroom, Bedroom 2, Bedroom 3, Bedroom 4, Kitchen, Game Room, Family Room, Basement, Library, Bathroom 2, Full Bath, Half Bath
Basement Connecting Stairway, English, Full, Fully Finished, Sump Pump, Improved, Interior Access
Interior
Interior Features Breakfast Area, Built-Ins, Family Room Off Kitchen, Primary Bath(s), Upgraded Countertops, Window Treatments, Wood Floors
Hot Water Electric
Heating Forced Air
Cooling Central A/C, Ceiling Fan(s)
Flooring Hardwood
Fireplaces Number 2
Fireplaces Type Fireplace - Glass Doors, Mantel(s), Screen
Equipment Cooktop - Down Draft, Dishwasher, Disposal, Dryer, Exhaust Fan, Icemaker, Oven - Double, Oven - Wall, Washer, Washer/Dryer Hookups Only
Fireplace Y
Appliance Cooktop - Down Draft, Dishwasher, Disposal, Dryer, Exhaust Fan, Icemaker, Oven - Double, Oven - Wall, Washer, Washer/Dryer Hookups Only
Heat Source Electric
Laundry Has Laundry
Exterior
Exterior Feature Deck(s)
Parking Features Garage Door Opener, Garage - Front Entry, Inside Access
Garage Spaces 2.0
Amenities Available Tot Lots/Playground
Water Access N
View Trees/Woods, Street
Accessibility None
Porch Deck(s)
Attached Garage 2
Total Parking Spaces 2
Garage Y
Building
Lot Description Cul-de-sac
Story 3
Foundation Slab, Crawl Space
Above Ground Finished SqFt 3319
Sewer Public Sewer
Water Public
Architectural Style Colonial
Level or Stories 3
Additional Building Above Grade, Below Grade
Structure Type 2 Story Ceilings,9'+ Ceilings
New Construction N
Schools
Elementary Schools Floris
Middle Schools Carson
High Schools Westfield
School District Fairfax County Public Schools
Others
HOA Fee Include Common Area Maintenance,Snow Removal,Trash
Senior Community No
Tax ID 0251 14 0055A
Ownership Fee Simple
SqFt Source 4978
Acceptable Financing Conventional, Contract, Cash, FHA, VA, VHDA
Listing Terms Conventional, Contract, Cash, FHA, VA, VHDA
Financing Conventional,Contract,Cash,FHA,VA,VHDA
Special Listing Condition Standard

GET MORE INFORMATION

REALTOR®






