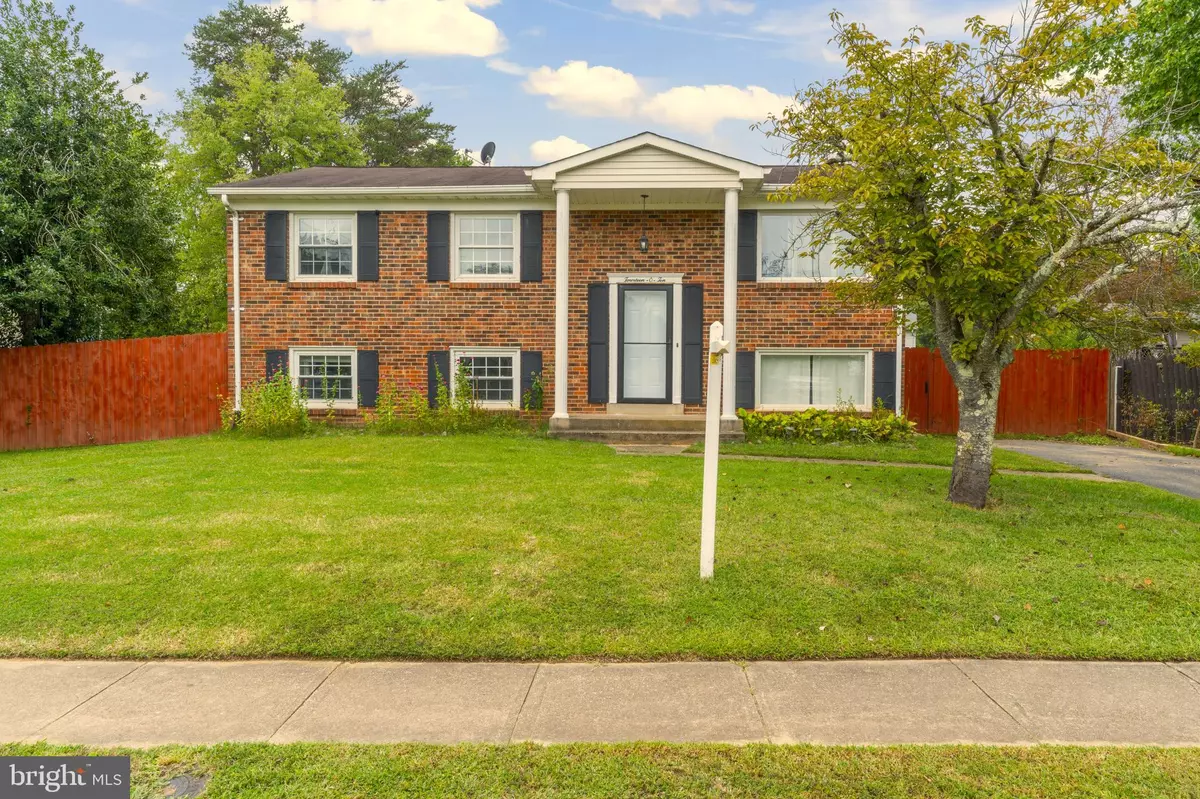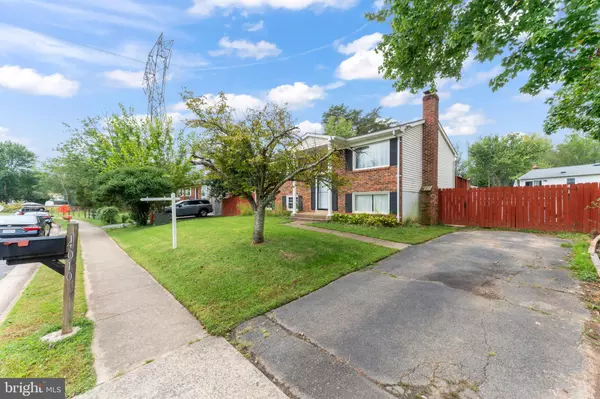
4 Beds
3 Baths
1,772 SqFt
4 Beds
3 Baths
1,772 SqFt
Key Details
Property Type Single Family Home
Sub Type Detached
Listing Status Active
Purchase Type For Sale
Square Footage 1,772 sqft
Price per Sqft $282
Subdivision Dale City
MLS Listing ID VAPW2103928
Style Split Foyer
Bedrooms 4
Full Baths 2
Half Baths 1
HOA Y/N N
Abv Grd Liv Area 988
Year Built 1977
Available Date 2025-10-20
Annual Tax Amount $4,238
Tax Year 2025
Lot Size 7,762 Sqft
Acres 0.18
Property Sub-Type Detached
Source BRIGHT
Property Description
Step into this charming and well-loved home—listed by an agent related to the seller—and get ready to fall in love! This property is being sold AS-IS, but don't let that fool you… it has been beautifully maintained and thoughtfully updated throughout.
🏡 What Makes It Special:
A huge, fully fenced backyard—perfect for gatherings, pets, or future dreams
Brand-new fence & shed for extra privacy and storage
Updated bathroom with modern touches
Spacious driveway and large lot with tons of potential
This home offers space, comfort, and opportunity—all in a great location near shopping, dining, and commuter routes.
If you're looking for a home that feels cared for and full of potential, let's work together and make it yours!
Location
State VA
County Prince William
Zoning RPC
Rooms
Basement Fully Finished
Main Level Bedrooms 2
Interior
Hot Water Electric
Heating Heat Pump(s)
Cooling None
Fireplaces Number 1
Fireplaces Type Brick
Fireplace Y
Heat Source Electric
Laundry Basement
Exterior
Fence Fully
Water Access N
Accessibility None
Garage N
Building
Story 2
Foundation Brick/Mortar, Block
Above Ground Finished SqFt 988
Sewer Public Sewer
Water Public
Architectural Style Split Foyer
Level or Stories 2
Additional Building Above Grade, Below Grade
New Construction N
Schools
Elementary Schools Enterprise
Middle Schools Beville
High Schools Hylton
School District Prince William County Public Schools
Others
Pets Allowed Y
Senior Community No
Tax ID 8092-61-6702
Ownership Fee Simple
SqFt Source 1772
Special Listing Condition Standard
Pets Allowed No Pet Restrictions

GET MORE INFORMATION

REALTOR®






