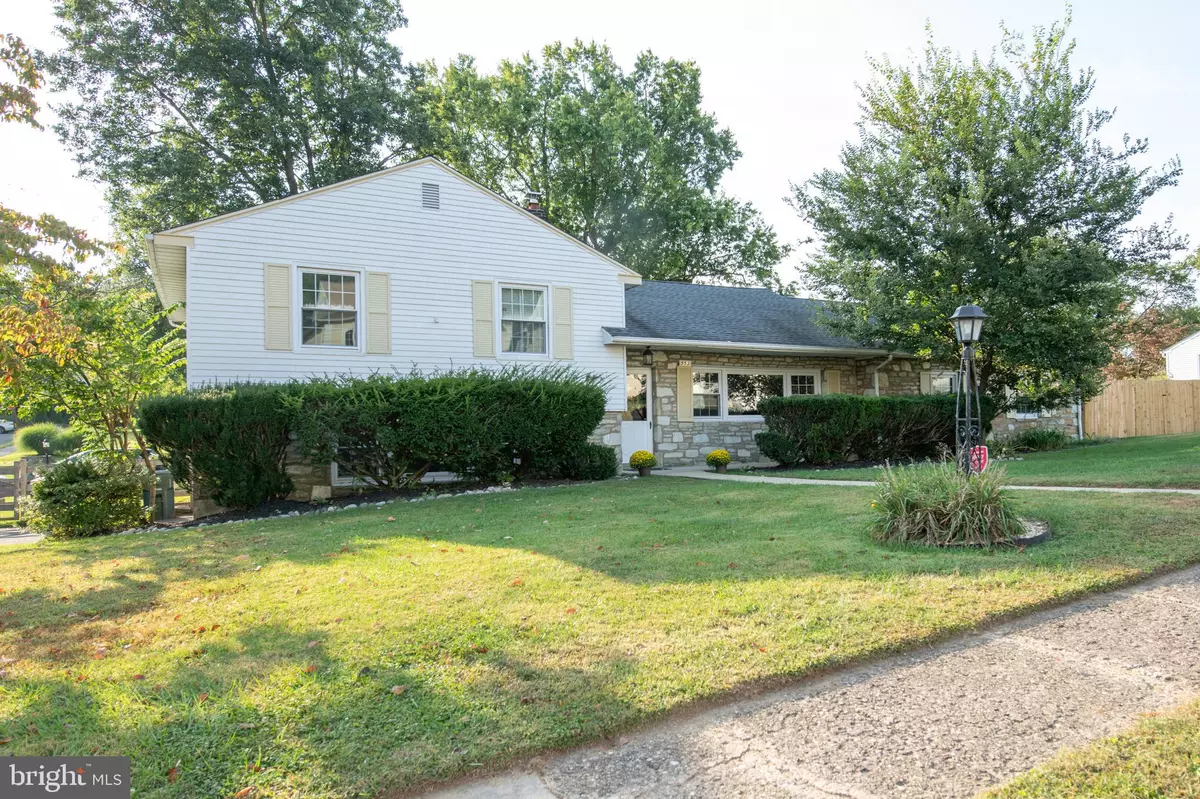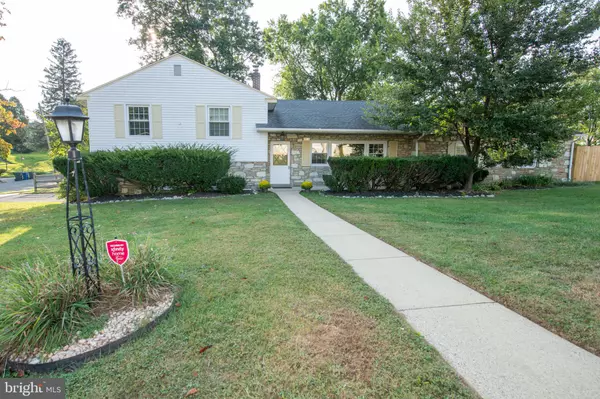
5 Beds
3 Baths
2,496 SqFt
5 Beds
3 Baths
2,496 SqFt
Key Details
Property Type Single Family Home
Sub Type Detached
Listing Status Active
Purchase Type For Sale
Square Footage 2,496 sqft
Price per Sqft $230
Subdivision Huntingdon Valley
MLS Listing ID PAMC2155882
Style Split Level
Bedrooms 5
Full Baths 2
Half Baths 1
HOA Y/N N
Abv Grd Liv Area 2,000
Year Built 1954
Annual Tax Amount $8,065
Tax Year 2025
Lot Size 0.269 Acres
Acres 0.27
Lot Dimensions 131.00 x 0.00
Property Sub-Type Detached
Source BRIGHT
Property Description
Stay cozy this winter in this freshly painted 5-bed, 2.5-bath home with over 2,400 sq ft of flexible living space—perfect for your growing family. Located on a corner lot in the award-winning Abington School District, this home features hardwood floors, a stone wood-burning fireplace, and a newly installed furnace (2023) for efficient, reliable heat.
Enjoy indoor-outdoor living with a covered patio, fenced backyard, and a large deck ideal for cool-weather entertaining. The finished basement offers bonus space for a gym, office, or playroom.
Recent upgrades include:
Remodeled hall bath (2025)
Privacy fence (2025)
Trex outdoor decking (2022)
New central air (2021)
Upgraded electrical panel (2021)
12x16 Amish-built shed for extra storage (2019)
New roof (2017)
The house also boasts a fully insulated attic—perfect for additional storage or future expansion. Plus, there's room to make it your own—the layout offers potential to add a first-floor bathroom or customize other areas to suit your lifestyle.
Attached garage, wide driveway, and side garden add convenience and charm. Walk to Lorimer and Pennypack Parks, with easy access to three train stations, schools, shops, and dining.
This well-maintained home is ready for its next chapter—schedule your tour today!
Location
State PA
County Montgomery
Area Abington Twp (10630)
Zoning RESIDENTIAL
Rooms
Other Rooms Living Room, Dining Room, Kitchen, Family Room, Bedroom 1, Other, Attic
Basement Fully Finished
Main Level Bedrooms 5
Interior
Interior Features Attic, Combination Dining/Living, Ceiling Fan(s), Wood Floors
Hot Water Oil
Heating Baseboard - Hot Water
Cooling Central A/C, Ceiling Fan(s)
Fireplaces Number 1
Inclusions Refrigerator, Washer Dryer, 6 Ceiling Fans, Dog Crate - all in "as-is" condition
Fireplace Y
Heat Source Oil
Exterior
Parking Features Garage - Side Entry
Garage Spaces 1.0
Fence Wood
Water Access N
Accessibility None
Attached Garage 1
Total Parking Spaces 1
Garage Y
Building
Story 3
Foundation Concrete Perimeter
Above Ground Finished SqFt 2000
Sewer Public Sewer
Water Public
Architectural Style Split Level
Level or Stories 3
Additional Building Above Grade, Below Grade
New Construction N
Schools
School District Abington
Others
Senior Community No
Tax ID 30-00-47972-004
Ownership Fee Simple
SqFt Source 2496
Special Listing Condition Standard

GET MORE INFORMATION

REALTOR®






