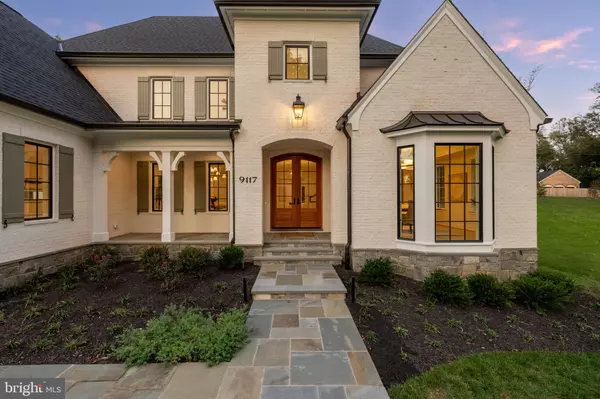
6 Beds
7 Baths
7,386 SqFt
6 Beds
7 Baths
7,386 SqFt
Open House
Sun Oct 05, 2:00pm - 4:00pm
Key Details
Property Type Single Family Home
Sub Type Detached
Listing Status Active
Purchase Type For Sale
Square Footage 7,386 sqft
Price per Sqft $676
Subdivision Arrowood
MLS Listing ID MDMC2202094
Style Colonial,French
Bedrooms 6
Full Baths 5
Half Baths 2
HOA Y/N N
Abv Grd Liv Area 5,386
Year Built 2025
Annual Tax Amount $12,102
Tax Year 2025
Lot Size 0.564 Acres
Acres 0.56
Property Sub-Type Detached
Source BRIGHT
Property Description
Location
State MD
County Montgomery
Zoning R200
Rooms
Basement Fully Finished
Interior
Interior Features Built-Ins, Butlers Pantry, Elevator, Family Room Off Kitchen, Kitchen - Gourmet, Pantry, Sound System, Wine Storage, Wood Floors
Hot Water Natural Gas
Cooling Central A/C, Zoned
Flooring Wood, Tile/Brick
Fireplaces Number 1
Fireplaces Type Gas/Propane
Inclusions Heat & GLO 8KX gas fireplace with Francois & Co Scagliola cast mantle, Custom 8' Mahogany double front door with Trillenium multipoint lock, 48" BlueStar Gas Range, 30" JennAir Refrigerator Column, 24" JennAir Freezer Column, two JennAir paneled Dishwashers, 24" Sharp Microwave Drawer Oven, LG Stacked Washer Dryer in Mudroom, Maytag Top Load Washer and Dryer in Laundry Room, JennAir French Door Fridge in Wet Bar, JennAir Beverage Center in Butlers Pantry, and three stop Savaria Eclipse elevator
Equipment Built-In Microwave, Washer/Dryer Stacked, Washer - Front Loading, Dryer - Front Loading, Humidifier, Oven - Double, Six Burner Stove, Extra Refrigerator/Freezer
Fireplace Y
Window Features Casement,Double Hung,Bay/Bow,Low-E,Insulated
Appliance Built-In Microwave, Washer/Dryer Stacked, Washer - Front Loading, Dryer - Front Loading, Humidifier, Oven - Double, Six Burner Stove, Extra Refrigerator/Freezer
Heat Source Natural Gas
Laundry Main Floor, Upper Floor
Exterior
Exterior Feature Patio(s), Porch(es), Screened, Terrace
Parking Features Garage - Side Entry
Garage Spaces 3.0
Fence Partially, Rear
Water Access N
Roof Type Architectural Shingle
Accessibility Elevator, Doors - Lever Handle(s)
Porch Patio(s), Porch(es), Screened, Terrace
Attached Garage 3
Total Parking Spaces 3
Garage Y
Building
Lot Description Cleared, Level
Story 3
Foundation Active Radon Mitigation, Concrete Perimeter
Sewer Public Sewer
Water Public
Architectural Style Colonial, French
Level or Stories 3
Additional Building Above Grade, Below Grade
Structure Type 9'+ Ceilings,Wood Ceilings,Tray Ceilings
New Construction Y
Schools
Elementary Schools Burning Tree
Middle Schools Thomas W. Pyle
High Schools Walt Whitman
School District Montgomery County Public Schools
Others
Senior Community No
Tax ID 160700672884
Ownership Fee Simple
SqFt Source 7386
Security Features Carbon Monoxide Detector(s),Motion Detectors,Smoke Detector,Monitored
Special Listing Condition Standard

GET MORE INFORMATION

REALTOR®






