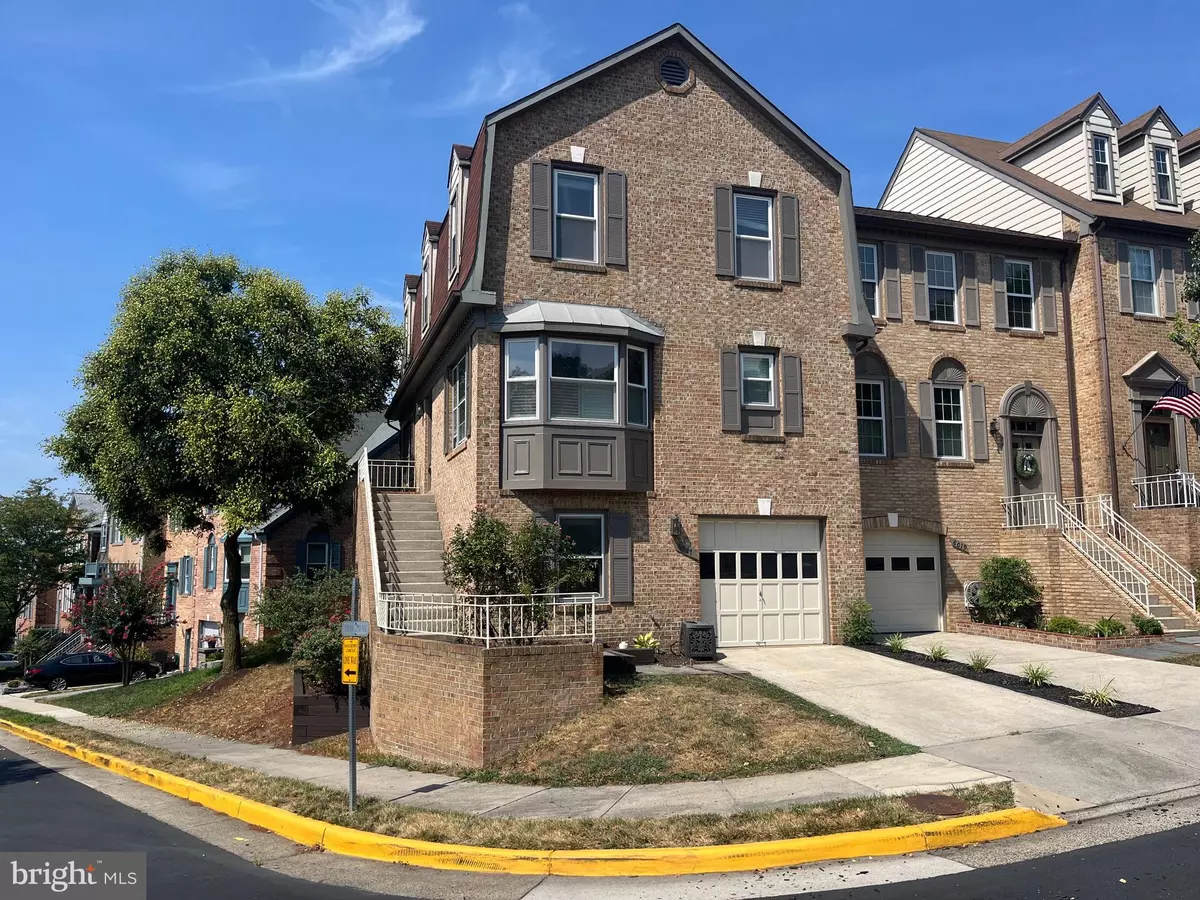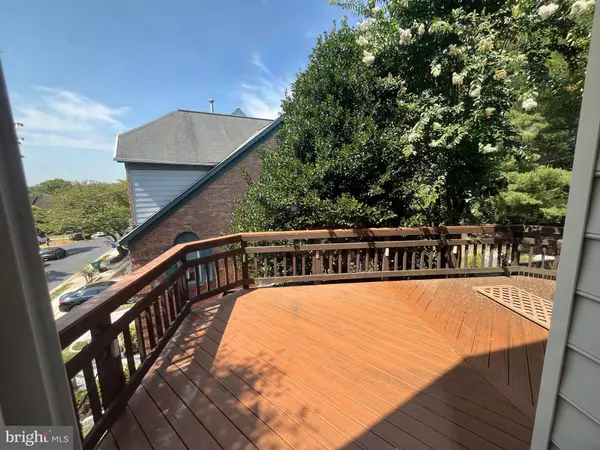
3 Beds
4 Baths
2,508 SqFt
3 Beds
4 Baths
2,508 SqFt
Key Details
Property Type Townhouse
Sub Type End of Row/Townhouse
Listing Status Active
Purchase Type For Rent
Square Footage 2,508 sqft
Subdivision Kingstowne
MLS Listing ID VAFX2274480
Style Colonial
Bedrooms 3
Full Baths 2
Half Baths 2
HOA Y/N Y
Abv Grd Liv Area 1,678
Year Built 1988
Available Date 2025-10-15
Lot Size 2,290 Sqft
Acres 0.05
Property Sub-Type End of Row/Townhouse
Source BRIGHT
Property Description
Painted in a bright, crisp white, this level includes a coat closet and a convenient powder room. The living room features crown molding, a wood-burning fireplace, and sliding glass doors leading to a large wooden deck partly shaded by mature trees. The eat-in kitchen boasts an L-shaped granite countertop, stainless steel appliances (including a built-in microwave), and a pantry. The separate dining room is adorned with wainscoting, crown molding, and a detailed ceiling, plus a small bar area perfect for entertaining. Head upstairs to find the light-filled primary suite, complete with two generously sized closets, and an en-suite bath with a double vanity. This level also includes two sizable additional bedrooms and a second full bath plus a hallway linen closet for added storage. The fully finished lower level is equipped with a front-loading LG washer and dryer. A separate back room can serve as a fourth bedroom or office. The large family room features a brick, wood-burning fireplace, a convenient second powder room, and sliding glass doors leading to a fully fenced-in back patio with a spiral staircase up to the first-floor deck. This floor also provides access to the one-car garage. Enjoy the convenience of walking to the community center, outdoor pool, and tennis courts. Located just 1.5 miles from Kingstowne Town Center, you'll have easy access to restaurants, coffee shops, grocery stores, shopping, a movie theater, and entertainment. A commuter's dream, this home is just minutes from I-495. Welcome home! Don't miss out on this exceptional rental opportunity at 6107 Cromwell Pl.
Location
State VA
County Fairfax
Zoning 304
Rooms
Other Rooms Living Room, Dining Room, Primary Bedroom, Bedroom 2, Bedroom 3, Kitchen, Laundry, Office, Recreation Room, Bathroom 2, Primary Bathroom, Half Bath
Basement Walkout Level, Fully Finished
Interior
Interior Features Carpet, Ceiling Fan(s), Chair Railings, Crown Moldings, Dining Area, Floor Plan - Traditional, Formal/Separate Dining Room, Kitchen - Eat-In, Kitchen - Island, Kitchen - Table Space, Pantry, Wood Floors, Wainscotting, Upgraded Countertops, Bathroom - Tub Shower
Hot Water Natural Gas
Heating Forced Air
Cooling Heat Pump(s)
Flooring Hardwood, Carpet, Ceramic Tile
Fireplaces Number 2
Fireplaces Type Brick
Equipment Built-In Microwave, Dishwasher, Disposal, Stove, Dryer - Front Loading, Washer - Front Loading
Furnishings No
Fireplace Y
Appliance Built-In Microwave, Dishwasher, Disposal, Stove, Dryer - Front Loading, Washer - Front Loading
Heat Source Natural Gas
Exterior
Parking Features Basement Garage, Garage - Front Entry, Inside Access
Garage Spaces 2.0
Fence Wood
Amenities Available Community Center, Pool - Outdoor, Tennis Courts, Tot Lots/Playground
Water Access N
Roof Type Architectural Shingle
Accessibility None
Attached Garage 1
Total Parking Spaces 2
Garage Y
Building
Story 3
Foundation Other
Above Ground Finished SqFt 1678
Sewer Public Sewer
Water Public
Architectural Style Colonial
Level or Stories 3
Additional Building Above Grade, Below Grade
New Construction N
Schools
School District Fairfax County Public Schools
Others
Pets Allowed Y
Senior Community No
Tax ID 0913 11210042
Ownership Other
SqFt Source 2508
Miscellaneous Common Area Maintenance,HOA/Condo Fee,Trash Removal
Horse Property N
Pets Allowed Case by Case Basis, Pet Addendum/Deposit

GET MORE INFORMATION

REALTOR®






