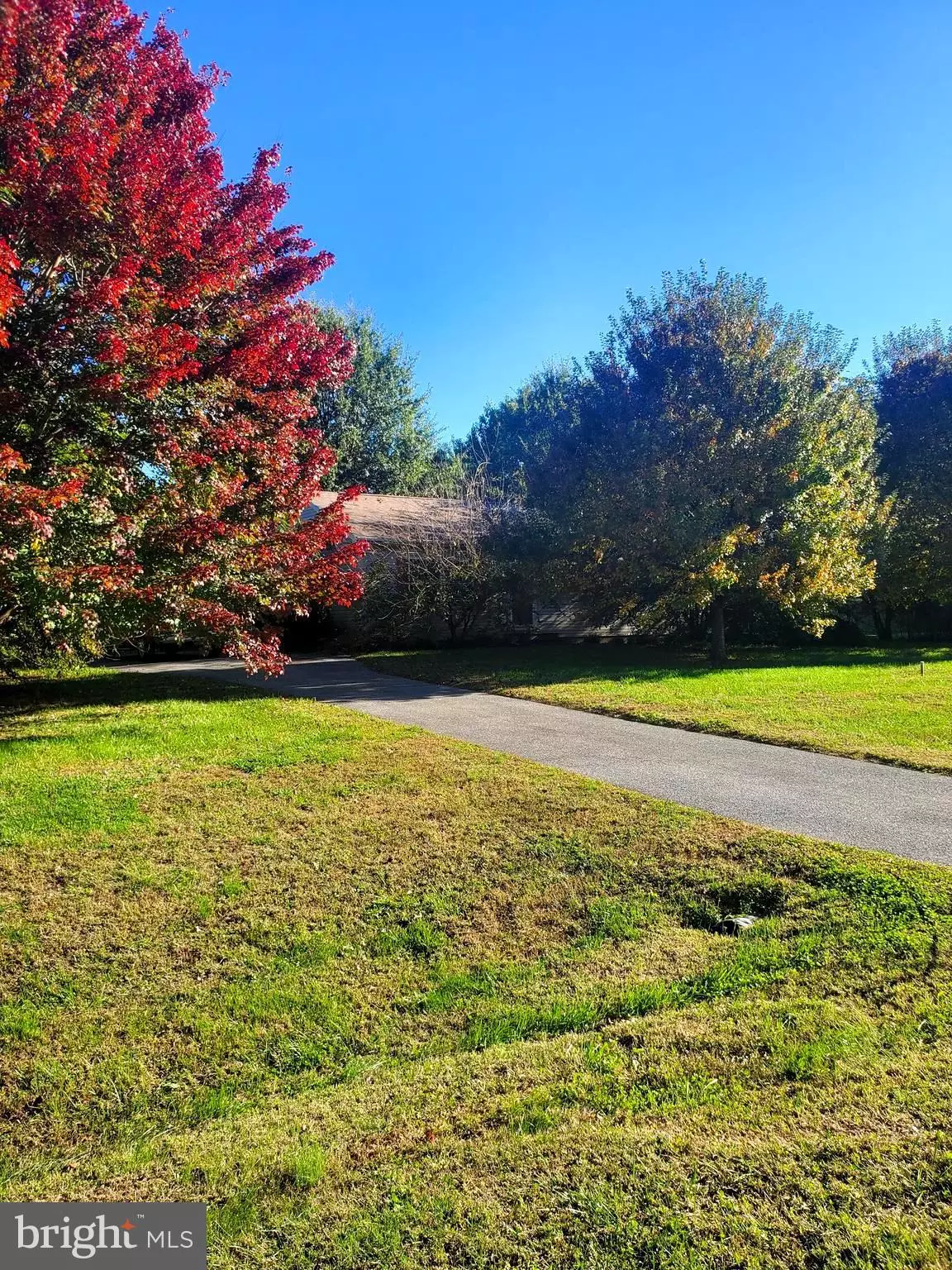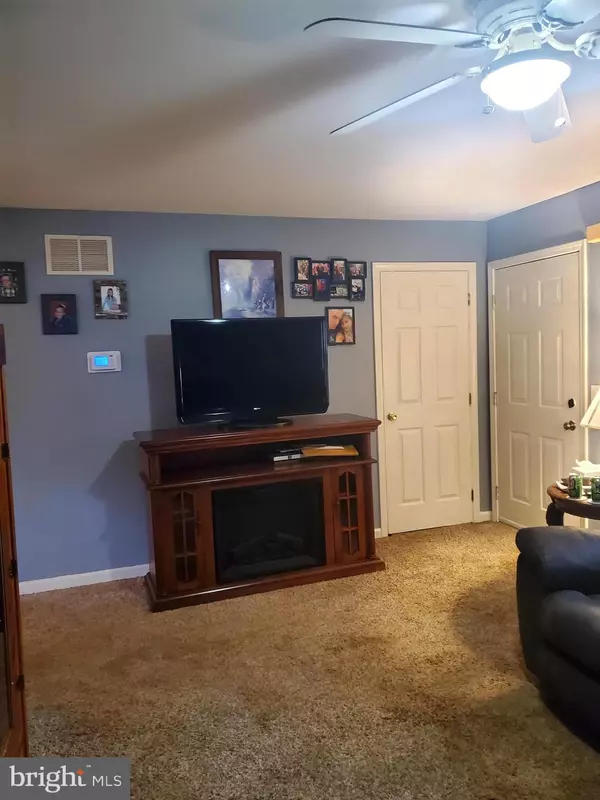
3 Beds
2 Baths
1,248 SqFt
3 Beds
2 Baths
1,248 SqFt
Key Details
Property Type Single Family Home
Sub Type Detached
Listing Status Active
Purchase Type For Sale
Square Footage 1,248 sqft
Price per Sqft $228
Subdivision Doe Run
MLS Listing ID DEKT2041862
Style Ranch/Rambler
Bedrooms 3
Full Baths 2
HOA Fees $65/ann
HOA Y/N Y
Abv Grd Liv Area 1,248
Year Built 1999
Annual Tax Amount $1,111
Tax Year 2025
Lot Size 0.560 Acres
Acres 0.56
Lot Dimensions 130.43 x 186.31
Property Sub-Type Detached
Source BRIGHT
Property Description
Location
State DE
County Kent
Area Caesar Rodney (30803)
Zoning AC
Rooms
Other Rooms Living Room, Dining Room, Primary Bedroom, Bedroom 2, Kitchen, Bedroom 1, Attic
Main Level Bedrooms 3
Interior
Interior Features Primary Bath(s), Kitchen - Island, Butlers Pantry, Ceiling Fan(s), Kitchen - Eat-In
Hot Water Electric
Heating Heat Pump - Electric BackUp, Energy Star Heating System, Programmable Thermostat
Cooling Central A/C, Energy Star Cooling System
Flooring Vinyl, Carpet
Equipment Cooktop, Oven - Self Cleaning, Built-In Microwave
Fireplace N
Window Features Energy Efficient
Appliance Cooktop, Oven - Self Cleaning, Built-In Microwave
Heat Source Electric
Laundry Main Floor
Exterior
Garage Spaces 5.0
Fence Rear
Utilities Available Cable TV, Electric Available, Sewer Available
Water Access N
View Garden/Lawn
Roof Type Pitched,Shingle
Accessibility None
Total Parking Spaces 5
Garage N
Building
Lot Description Level, Open, Front Yard, Rear Yard, SideYard(s)
Story 1
Foundation Concrete Perimeter, Crawl Space
Above Ground Finished SqFt 1248
Sewer On Site Septic
Water Public
Architectural Style Ranch/Rambler
Level or Stories 1
Additional Building Above Grade, Below Grade
New Construction N
Schools
Middle Schools F. Niel Postlethwait
High Schools Caesar Rodney
School District Caesar Rodney
Others
HOA Fee Include Snow Removal
Senior Community No
Tax ID NM-00-10404-02-3100-000
Ownership Fee Simple
SqFt Source 1248
Acceptable Financing Conventional, FHA 203(b)
Listing Terms Conventional, FHA 203(b)
Financing Conventional,FHA 203(b)
Special Listing Condition Standard

GET MORE INFORMATION

REALTOR®






