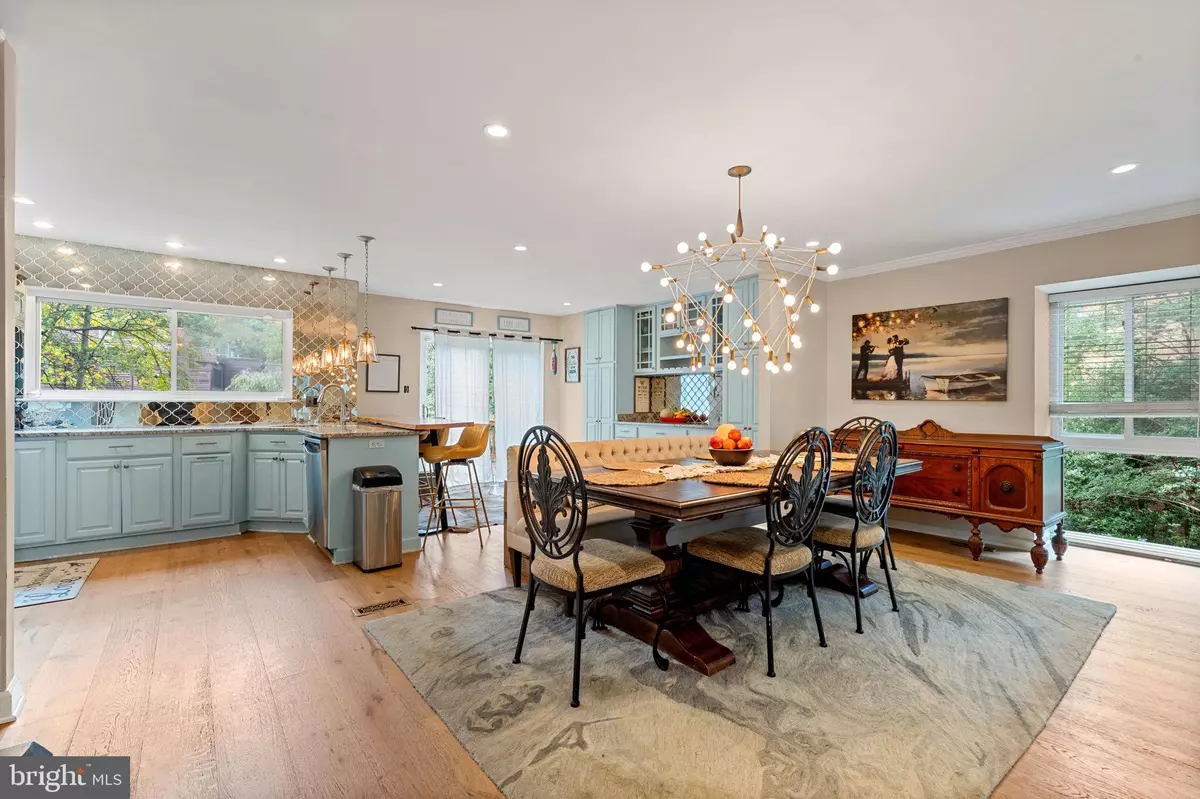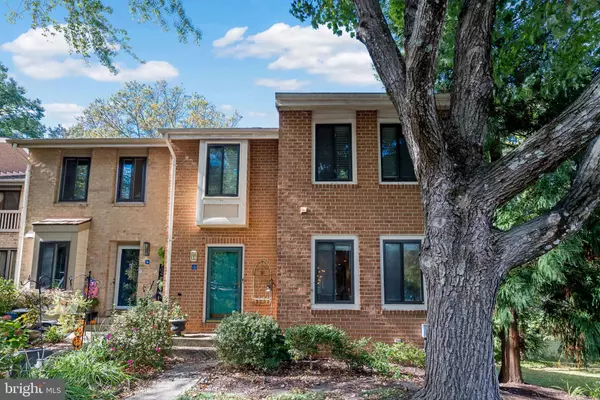
4 Beds
4 Baths
1,674 SqFt
4 Beds
4 Baths
1,674 SqFt
Key Details
Property Type Townhouse
Sub Type End of Row/Townhouse
Listing Status Coming Soon
Purchase Type For Rent
Square Footage 1,674 sqft
Subdivision Walden Cluster
MLS Listing ID VAFX2275098
Style Traditional
Bedrooms 4
Full Baths 3
Half Baths 1
HOA Y/N N
Abv Grd Liv Area 1,674
Year Built 1980
Available Date 2025-10-31
Lot Size 4,244 Sqft
Acres 0.1
Property Sub-Type End of Row/Townhouse
Source BRIGHT
Property Description
The home's thoughtful multi-level layout provides privacy and flexibility, with spacious bedrooms, updated baths, and curated finishes throughout. The primary suite offers serene lake views, a walk-in closet, and access to a private deck. The lower-level family room opens directly to the water, with a walk-out patio leading to a private dock—ideal for morning coffee, paddleboarding, or quiet evenings by the lake.
Outdoor living is at the heart of this home, featuring multiple decks, a fenced yard area, and lush landscaping that invites relaxation. Whether you're hosting friends, working remotely, or simply enjoying the peaceful lakefront setting, this home delivers an unmatched balance of comfort and calm. Two dedicated parking spaces provide convenience and easy access, while additional visitor parking is nearby.
Located in one of Northern Virginia's most sought-after communities, residents enjoy access to Reston Association amenities, including pools, tennis courts, and miles of walking trails. The home is also minutes from Reston Town Center, the Silver Line Metro, and major commuter routes to Tysons and D.C. Offering both convenience and serenity, 2012 Swans Neck Way embodies the very best of Reston living. Live the lake life—schedule your private tour today.
Location
State VA
County Fairfax
Zoning 372
Rooms
Other Rooms Living Room, Dining Room, Primary Bedroom, Bedroom 2, Bedroom 3, Bedroom 4, Kitchen, Family Room, Foyer, Breakfast Room, Utility Room
Basement Rear Entrance, Fully Finished, Full, Daylight, Full, Outside Entrance, Walkout Level, Windows, Heated
Interior
Interior Features Breakfast Area, Kitchen - Table Space, Dining Area, Primary Bath(s), Recessed Lighting, Floor Plan - Traditional
Hot Water Electric
Heating Heat Pump(s)
Cooling Central A/C
Fireplaces Number 1
Equipment Dishwasher, Disposal, Dryer, Icemaker, Microwave, Oven - Self Cleaning, Oven - Single, Refrigerator, Humidifier, Exhaust Fan
Fireplace Y
Window Features Vinyl Clad,Low-E
Appliance Dishwasher, Disposal, Dryer, Icemaker, Microwave, Oven - Self Cleaning, Oven - Single, Refrigerator, Humidifier, Exhaust Fan
Heat Source Electric
Exterior
Exterior Feature Deck(s)
Garage Spaces 2.0
Parking On Site 2
Utilities Available Cable TV Available
Water Access Y
View Water
Roof Type Shake
Accessibility None
Porch Deck(s)
Total Parking Spaces 2
Garage N
Building
Lot Description Landscaping, Cul-de-sac
Story 3
Foundation Slab
Above Ground Finished SqFt 1674
Sewer Public Sewer
Water Public
Architectural Style Traditional
Level or Stories 3
Additional Building Above Grade, Below Grade
New Construction N
Schools
School District Fairfax County Public Schools
Others
Pets Allowed Y
Senior Community No
Tax ID 0262 111B0024
Ownership Other
SqFt Source 1674
Pets Allowed Case by Case Basis

GET MORE INFORMATION

REALTOR®






