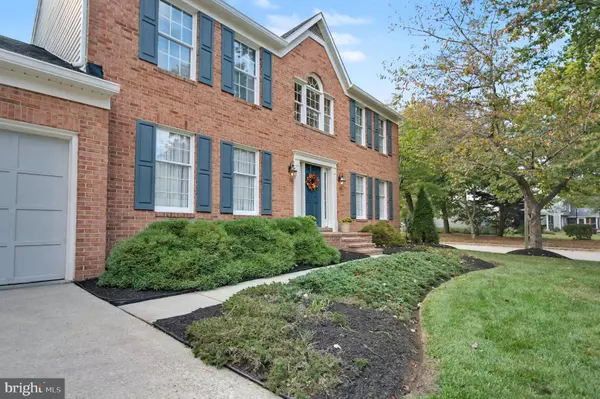
4 Beds
3 Baths
2,840 SqFt
4 Beds
3 Baths
2,840 SqFt
Key Details
Property Type Single Family Home
Sub Type Detached
Listing Status Coming Soon
Purchase Type For Sale
Square Footage 2,840 sqft
Price per Sqft $272
Subdivision Hunt Meadow
MLS Listing ID MDAA2129078
Style Colonial
Bedrooms 4
Full Baths 2
Half Baths 1
HOA Fees $228/qua
HOA Y/N Y
Abv Grd Liv Area 2,840
Year Built 1988
Available Date 2025-10-25
Annual Tax Amount $9,185
Tax Year 2025
Lot Size 0.451 Acres
Acres 0.45
Property Sub-Type Detached
Source BRIGHT
Property Description
This beautifully maintained 4-bedroom, 2.5-bath colonial is perfectly situated on a quiet cul-de-sac corner lot. Featuring a classic brick front, a two-car garage, and lush professional landscaping, the home offers undeniable curb appeal. Recent updates include a brand-new architectural roof, a stylish new front door, and a freshly refinished deck overlooking the private backyard — perfect for outdoor entertaining or peaceful relaxation.
Inside, you'll find hardwood floors throughout the main level and stairs, a bright kitchen with stainless steel appliances, and updated baths. The sunken family room, featuring skylights and a cozy wood-burning fireplace, is perfect for relaxing or entertaining. The main-level office offers custom built-ins — ideal for working from home. Upstairs, the spacious bedrooms include a comfortable primary suite with an updated bath.
The unfinished walk-out basement with a rough-in for a full bath offers endless possibilities — gym, recreation room, or guest suite. This home is immaculate, move-in ready, and maintained to perfection — you truly won't find a cleaner home in Hunt Meadow!
Enjoy community amenities including a pool, separate baby pool, pavilion, tennis courts, and walking paths that connect directly to Quiet Waters Park. With city services, sidewalks, and an active neighborhood atmosphere, Hunt Meadow offers the perfect blend of convenience and community.
Don't miss this opportunity — this is one of the most popular home styles in one of Annapolis' finest neighborhoods!
Location
State MD
County Anne Arundel
Zoning 2
Direction East
Rooms
Other Rooms Basement
Basement Interior Access, Unfinished, Sump Pump, Rough Bath Plumb, Rear Entrance, Outside Entrance
Interior
Interior Features Bathroom - Walk-In Shower, Bathroom - Tub Shower, Bathroom - Soaking Tub, Breakfast Area, Built-Ins, Carpet, Ceiling Fan(s), Family Room Off Kitchen, Floor Plan - Traditional, Formal/Separate Dining Room, Kitchen - Eat-In, Kitchenette, Primary Bath(s), Skylight(s), Wood Floors, Walk-in Closet(s), Upgraded Countertops, Recessed Lighting
Hot Water Electric
Heating Heat Pump(s)
Cooling Heat Pump(s)
Flooring Carpet, Hardwood
Fireplaces Number 1
Fireplaces Type Wood
Equipment Built-In Microwave, Dishwasher, Disposal, Dryer - Electric, Exhaust Fan, Icemaker, Oven - Self Cleaning, Refrigerator, Washer - Front Loading
Furnishings No
Fireplace Y
Appliance Built-In Microwave, Dishwasher, Disposal, Dryer - Electric, Exhaust Fan, Icemaker, Oven - Self Cleaning, Refrigerator, Washer - Front Loading
Heat Source Central, Electric
Laundry Main Floor
Exterior
Exterior Feature Deck(s)
Parking Features Garage - Front Entry, Inside Access, Garage Door Opener
Garage Spaces 9.0
Utilities Available Under Ground
Amenities Available Tennis Courts, Pool - Outdoor
Water Access N
Roof Type Architectural Shingle
Accessibility Other
Porch Deck(s)
Road Frontage City/County
Attached Garage 2
Total Parking Spaces 9
Garage Y
Building
Lot Description Cul-de-sac, Corner, Rear Yard
Story 3
Foundation Block
Above Ground Finished SqFt 2840
Sewer Public Sewer
Water Public
Architectural Style Colonial
Level or Stories 3
Additional Building Above Grade, Below Grade
Structure Type Dry Wall
New Construction N
Schools
School District Anne Arundel County Public Schools
Others
Pets Allowed Y
HOA Fee Include Pool(s),Other
Senior Community No
Tax ID 020640590053114
Ownership Fee Simple
SqFt Source 2840
Acceptable Financing Negotiable
Horse Property N
Listing Terms Negotiable
Financing Negotiable
Special Listing Condition Standard
Pets Allowed No Pet Restrictions

GET MORE INFORMATION

REALTOR®






