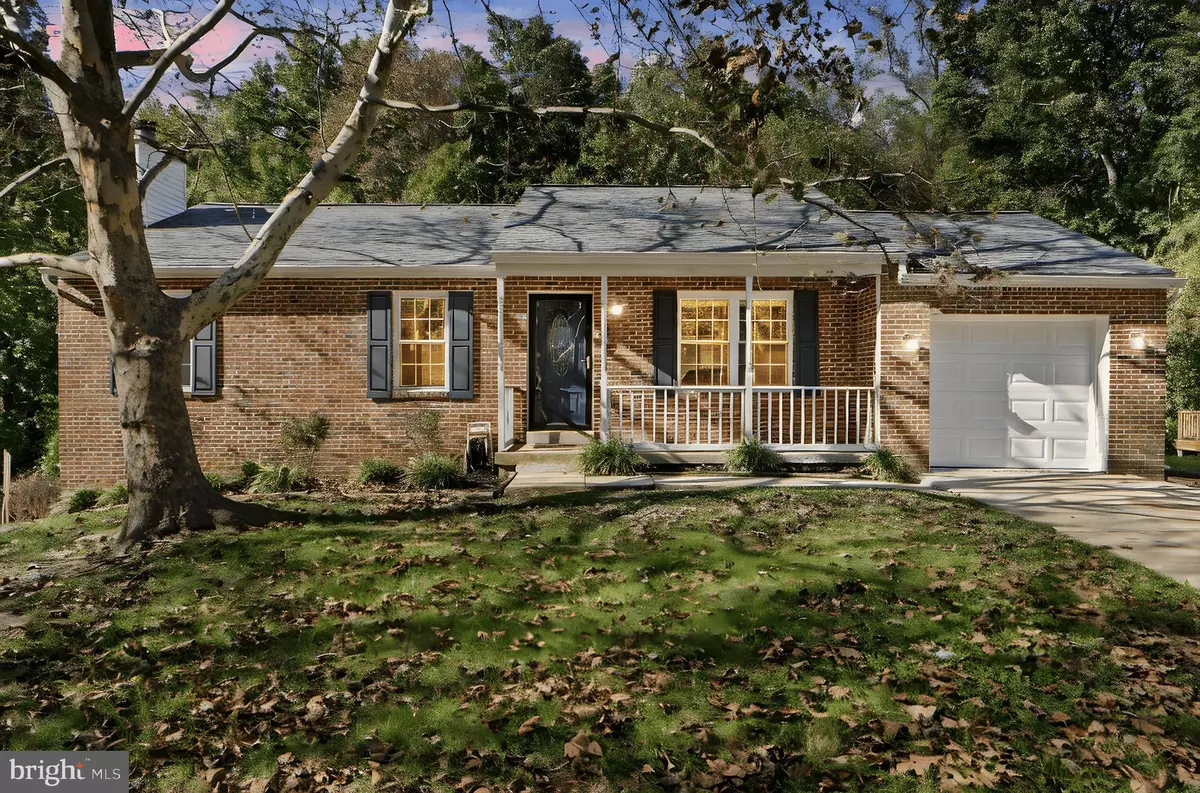
3 Beds
3 Baths
1,843 SqFt
3 Beds
3 Baths
1,843 SqFt
Key Details
Property Type Single Family Home
Sub Type Detached
Listing Status Coming Soon
Purchase Type For Sale
Square Footage 1,843 sqft
Price per Sqft $241
Subdivision Greenfield
MLS Listing ID MDPG2180292
Style Ranch/Rambler
Bedrooms 3
Full Baths 2
Half Baths 1
HOA Y/N N
Abv Grd Liv Area 1,120
Year Built 1987
Available Date 2025-10-23
Annual Tax Amount $5,052
Tax Year 2024
Lot Size 0.288 Acres
Acres 0.29
Property Sub-Type Detached
Source BRIGHT
Property Description
With only two previous owners, this home has been lovingly cared for and thoughtfully updated throughout. The open-concept living and dining area flows seamlessly into a fully remodeled kitchen with stainless steel appliances, upgraded range, and modern finishes. The main level features three spacious bedrooms, including a primary suite with a fully remodeled en suite bathroom, plus an additional remodeled full hall bath for guests. A convenient half bath adds extra flexibility for everyday living or entertaining.
Beautiful hardwood floors run throughout the main level, complemented by fresh paint and newly replaced windows (2022) that fill the home with natural light. Major systems have already been upgraded for your peace of mind, Roof (2021), HVAC (2022), Hot Water Tank (2024).
Step outside to a covered porch overlooking a fully fenced, serene backyard, perfect for relaxing, gardening, or hosting gatherings.
Located just minutes from Tanger Outlets, Andrews Air Force Base, Branch Avenue Metro, and shopping/dining along Woodyard Road, this home offers everyday convenience without sacrificing neighborhood charm.
Don't miss your opportunity to own this move-in ready gem in Clinton, schedule your tour today!
Location
State MD
County Prince Georges
Zoning RSF95
Rooms
Other Rooms Living Room, Bedroom 2, Bedroom 3, Kitchen, Family Room, Bedroom 1, Laundry, Utility Room, Bathroom 1, Bathroom 2, Half Bath
Basement Daylight, Partial, Partially Finished
Main Level Bedrooms 3
Interior
Interior Features Built-Ins, Ceiling Fan(s), Entry Level Bedroom, Family Room Off Kitchen, Floor Plan - Open, Floor Plan - Traditional, Kitchen - Eat-In, Kitchen - Island
Hot Water Electric
Heating Heat Pump(s)
Cooling Central A/C
Fireplaces Number 3
Equipment Dryer, Washer, Oven/Range - Electric, Refrigerator, Range Hood, Water Heater
Furnishings No
Fireplace Y
Appliance Dryer, Washer, Oven/Range - Electric, Refrigerator, Range Hood, Water Heater
Heat Source Electric
Laundry Basement, Has Laundry, Dryer In Unit, Lower Floor, Washer In Unit
Exterior
Parking Features Additional Storage Area, Garage - Front Entry
Garage Spaces 1.0
Utilities Available Phone, Electric Available, Sewer Available, Water Available
Water Access N
Accessibility None
Attached Garage 1
Total Parking Spaces 1
Garage Y
Building
Story 1
Foundation Block
Above Ground Finished SqFt 1120
Sewer Public Sewer
Water Public
Architectural Style Ranch/Rambler
Level or Stories 1
Additional Building Above Grade, Below Grade
New Construction N
Schools
School District Prince George'S County Public Schools
Others
Pets Allowed N
Senior Community No
Tax ID 17090901694
Ownership Fee Simple
SqFt Source 1843
Acceptable Financing Cash, Conventional, FHA, VA
Horse Property N
Listing Terms Cash, Conventional, FHA, VA
Financing Cash,Conventional,FHA,VA
Special Listing Condition Standard
Virtual Tour https://my.matterport.com/show/?m=7Dx5JJJFWNz&brand=0&mls=1&

GET MORE INFORMATION

REALTOR®






