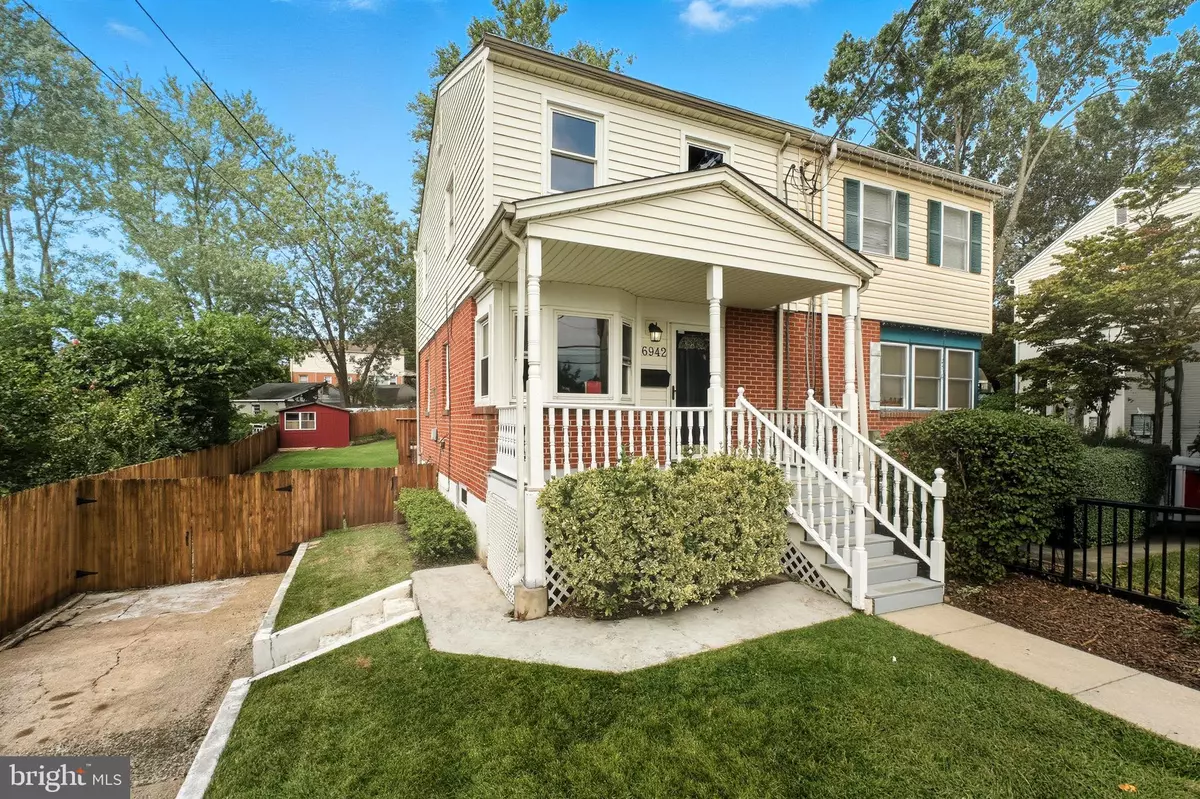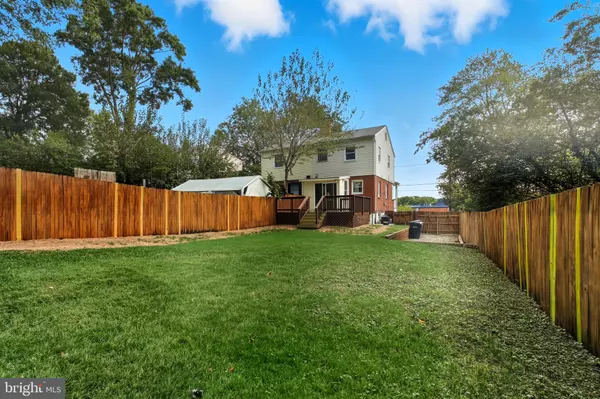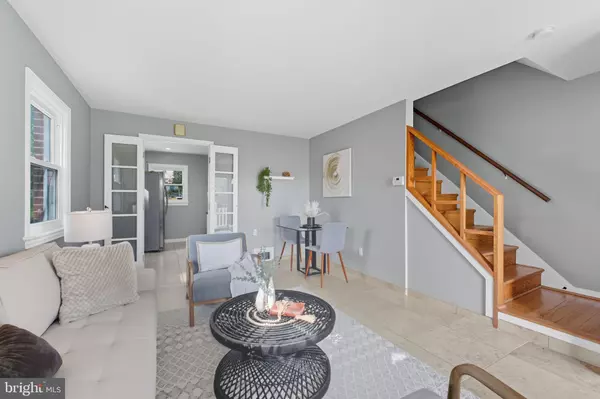
2 Beds
2 Baths
1,296 SqFt
2 Beds
2 Baths
1,296 SqFt
Key Details
Property Type Multi-Family
Sub Type Twin/Semi-Detached
Listing Status Active
Purchase Type For Rent
Square Footage 1,296 sqft
Subdivision Bucknell Heights
MLS Listing ID VAFX2275346
Style Traditional
Bedrooms 2
Full Baths 2
HOA Y/N N
Abv Grd Liv Area 896
Year Built 1951
Lot Size 5,409 Sqft
Acres 0.12
Property Sub-Type Twin/Semi-Detached
Source BRIGHT
Property Description
On the main level, you'll find a sun-filled living room, an eat-in kitchen with stainless steel appliances and gas cooking, and a bright sunroom that opens to the deck (decking boards replaced in 2025) overlooking the fenced yard. The upper level offers two bedrooms and a remodeled full bathroom, with additional storage available in the attic.
The walk-out basement includes a recreation room, updated full bath, stacked front-load laundry, and new carpet on the stairs (2025).
This rare find also features a classic front sitting porch and a yard larger than most townhomes—perfect for pets, entertaining, or a quiet retreat. A storage shed and wide gate provide added flexibility, with space for extra parking .
Less than a mile to groceries, coffee shops, dining, and Lowe's, this location offers everyday convenience right at your doorstep. The newly opened Mount Vernon Rec Center provides year-round swim lessons and community activities. Commuting is a breeze with quick access to I-495 and the GW Parkway, an easy drive to Reagan National Airport, Washington, D.C., and Fort Belvoir, or a short drive to the Huntington Metro. Outdoor enthusiasts will love being just minutes from the scenic GW Parkway bike path, the Potomac River, and vibrant Old Town Alexandria.
Location
State VA
County Fairfax
Zoning 180
Rooms
Other Rooms Living Room, Bedroom 2, Kitchen, Bedroom 1, Recreation Room, Bathroom 1
Basement Daylight, Partial, Fully Finished, Heated, Improved, Interior Access, Outside Entrance, Walkout Stairs
Interior
Interior Features Ceiling Fan(s), Kitchen - Table Space, Kitchen - Eat-In, Window Treatments
Hot Water Natural Gas
Heating Forced Air
Cooling Central A/C
Flooring Carpet, Ceramic Tile, Hardwood
Equipment Built-In Microwave, Dryer, Washer, Dishwasher, Disposal, Icemaker, Refrigerator, Stove, Stainless Steel Appliances
Furnishings No
Fireplace N
Appliance Built-In Microwave, Dryer, Washer, Dishwasher, Disposal, Icemaker, Refrigerator, Stove, Stainless Steel Appliances
Heat Source Natural Gas
Laundry Basement, Dryer In Unit, Has Laundry, Washer In Unit
Exterior
Exterior Feature Deck(s)
Garage Spaces 2.0
Fence Fully
Water Access N
Accessibility None
Porch Deck(s)
Total Parking Spaces 2
Garage N
Building
Story 3
Foundation Other
Above Ground Finished SqFt 896
Sewer Public Sewer
Water Public
Architectural Style Traditional
Level or Stories 3
Additional Building Above Grade, Below Grade
New Construction N
Schools
Elementary Schools Bucknell
Middle Schools Sandburg
High Schools West Potomac
School District Fairfax County Public Schools
Others
Pets Allowed Y
Senior Community No
Tax ID 0931 20020030B
Ownership Other
SqFt Source 1296
Miscellaneous Trash Removal,Lawn Service
Horse Property N
Pets Allowed Case by Case Basis
Virtual Tour https://my.matterport.com/show/?m=1vSdjhwLb4x&brand=0&mls=1&

GET MORE INFORMATION

REALTOR®






