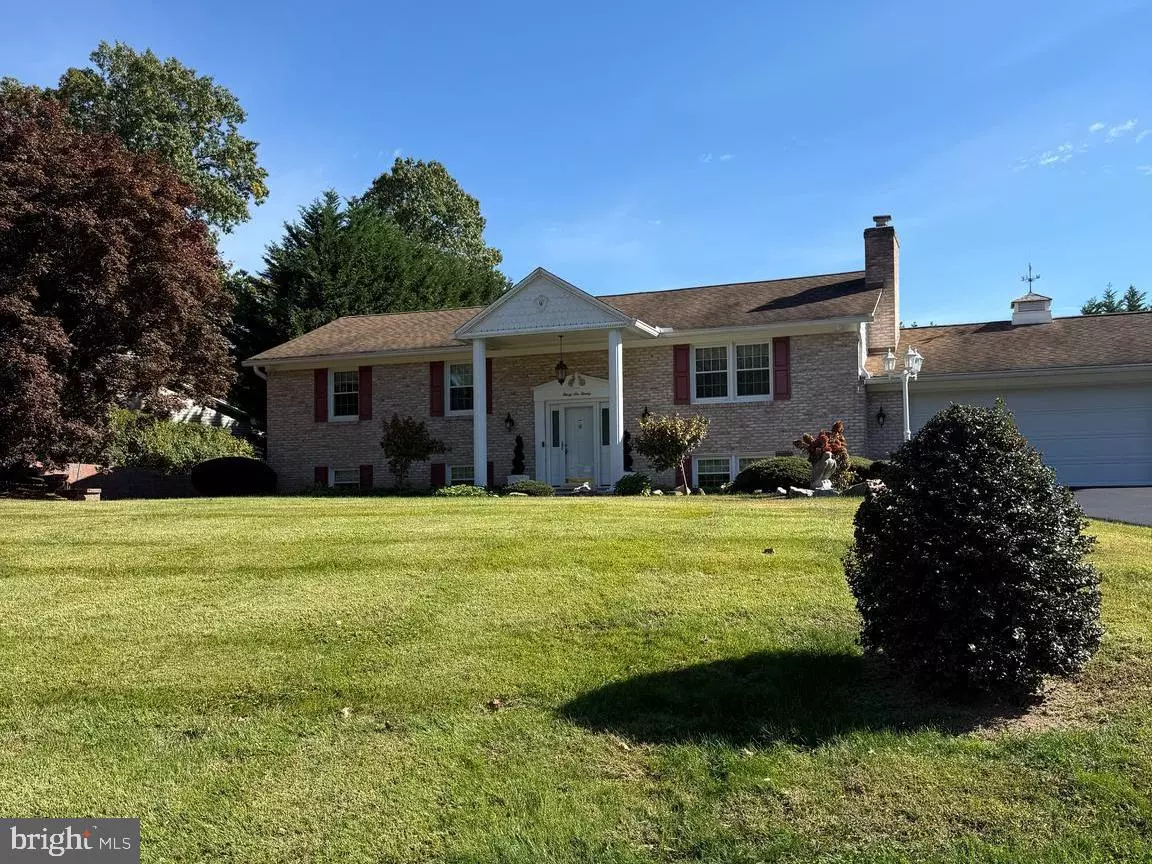
4 Beds
3 Baths
2,254 SqFt
4 Beds
3 Baths
2,254 SqFt
Key Details
Property Type Single Family Home
Sub Type Detached
Listing Status Coming Soon
Purchase Type For Sale
Square Footage 2,254 sqft
Price per Sqft $283
Subdivision Fox Meadows
MLS Listing ID MDHR2048838
Style Split Foyer
Bedrooms 4
Full Baths 3
HOA Y/N N
Abv Grd Liv Area 1,326
Year Built 1971
Available Date 2025-10-23
Annual Tax Amount $4,032
Tax Year 2025
Lot Size 0.644 Acres
Acres 0.64
Lot Dimensions 139.00 x
Property Sub-Type Detached
Source BRIGHT
Property Description
Step inside to find a freshly painted home throughout and main level featuring hardwood flooring in the living and dining rooms, a cozy wood-burning fireplace, and a dining area with chair rail detail. The kitchen boasts new flooring, a ceiling fan, and a picturesque view overlooking the private rear yard. Down the hall are three bedrooms, including a primary suite with an attached tiled bath and updated plumbing. All bedrooms feature brand-new carpeting and generous closets with LED lighting, while every bathroom is finished with ceramic tile for a clean, classic touch.
The lower level offers an expansive recreation room with hardwood flooring and a second fireplace with a propane insert—ideal for gatherings or relaxing evenings. This gas fireplace is new and has only been used a handful of times, providing both warmth and efficiency. A large fourth bedroom and a full bath on this level create the perfect setup for an in-law, guest, or home office space. The heated and air-conditioned sunroom adds valuable year-round living space and comes fully furnished with beautiful wicker furniture.
Outside, enjoy a full roof-covered rear patio with dual lighted ceiling fans, a swimming pool, and lush landscaping for ultimate privacy. The property also includes a tile-covered front porch with stately columns, a 2-car garage with heavy-duty shelving and attic storage, replacement triple-pane windows, upgraded electrical and plumbing, a complete water treatment system, and motion-sensor LED lighting around the exterior. The main house also offers a full-length attic with flooring and LED lighting, providing exceptional storage.
Additional features include a Ring doorbell, central alarm system, and a central vacuum system for added convenience.
Don't miss your chance to own this well-cared-for Jarrettsville gem — offering space, updates, and peaceful surroundings all in one.
Location
State MD
County Harford
Zoning R
Rooms
Other Rooms Living Room, Dining Room, Primary Bedroom, Bedroom 2, Bedroom 3, Bedroom 4, Kitchen, Sun/Florida Room, Recreation Room, Utility Room, Primary Bathroom, Full Bath
Basement Improved, Outside Entrance, Walkout Level
Main Level Bedrooms 3
Interior
Interior Features Carpet, Dining Area, Floor Plan - Traditional, Kitchen - Table Space, Primary Bath(s), Wood Floors
Hot Water Electric
Heating Heat Pump(s)
Cooling Central A/C
Fireplaces Number 2
Fireplaces Type Gas/Propane, Wood
Equipment Dryer, Washer, Dishwasher, Exhaust Fan, Microwave, Refrigerator, Icemaker, Stove, Freezer, Central Vacuum
Fireplace Y
Appliance Dryer, Washer, Dishwasher, Exhaust Fan, Microwave, Refrigerator, Icemaker, Stove, Freezer, Central Vacuum
Heat Source Electric
Exterior
Parking Features Garage Door Opener
Garage Spaces 2.0
Water Access N
Accessibility None
Attached Garage 2
Total Parking Spaces 2
Garage Y
Building
Story 2
Foundation Block
Above Ground Finished SqFt 1326
Sewer Septic Exists
Water Well
Architectural Style Split Foyer
Level or Stories 2
Additional Building Above Grade, Below Grade
New Construction N
Schools
School District Harford County Public Schools
Others
Senior Community No
Tax ID 1304067681
Ownership Fee Simple
SqFt Source 2254
Special Listing Condition Standard

GET MORE INFORMATION

REALTOR®

