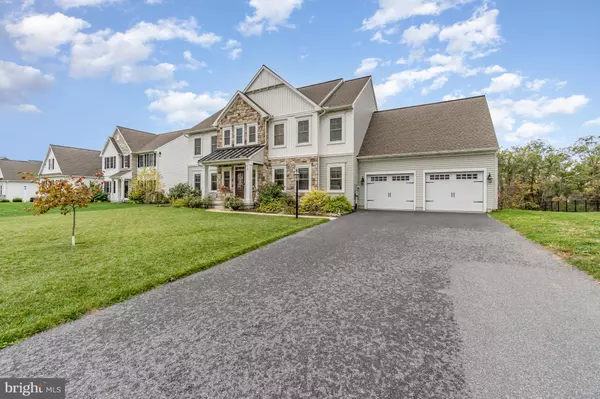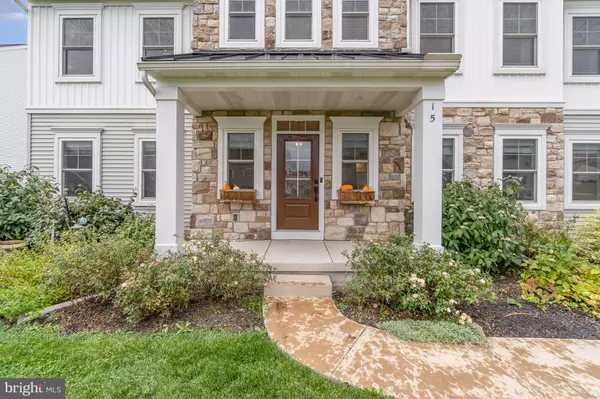
4 Beds
4 Baths
3,212 SqFt
4 Beds
4 Baths
3,212 SqFt
Key Details
Property Type Single Family Home
Sub Type Detached
Listing Status Active
Purchase Type For Sale
Square Footage 3,212 sqft
Price per Sqft $272
Subdivision Peninsula
MLS Listing ID PACB2047826
Style Colonial,Traditional
Bedrooms 4
Full Baths 3
Half Baths 1
HOA Fees $400/ann
HOA Y/N Y
Abv Grd Liv Area 3,212
Year Built 2021
Annual Tax Amount $10,208
Tax Year 2025
Lot Size 0.780 Acres
Acres 0.78
Property Sub-Type Detached
Source BRIGHT
Property Description
Step inside to find an open and bright floor plan with hardwood floors, custom millwork, and large windows that flood the space with natural light. The gourmet kitchen is a showstopper—featuring a massive quartz island, stainless steel appliances, soft-close cabinetry, and gold-tone hardware that elevates every detail. The kitchen opens seamlessly into the dining area and family room, creating an ideal layout for entertaining.
Relax in the cozy living room with a stone accent wall and a built in projector, or enjoy the sun-filled playroom/sunroom that overlooks the lush backyard. Upstairs, the primary suite offers a spacious retreat with a luxurious ensuite bath and an expansive walk-in closet featuring custom built-ins.
Step outside to the home's true showpiece—an incredible covered outdoor living area complete with a built-in stone kitchen, stainless appliances, gas fireplace, mounted TV, and dining space. It's the perfect setting for year-round entertaining! The backyard also includes a sprinkler system and fruit trees near the end of the property.
Location
State PA
County Cumberland
Area Silver Spring Twp (14438)
Zoning R1
Rooms
Basement Full, Unfinished, Poured Concrete, Windows
Interior
Hot Water Natural Gas
Heating Forced Air
Cooling Central A/C
Fireplaces Number 2
Fireplaces Type Gas/Propane
Equipment Microwave, Dishwasher
Fireplace Y
Appliance Microwave, Dishwasher
Heat Source Natural Gas
Exterior
Parking Features Garage Door Opener
Garage Spaces 2.0
Water Access N
Roof Type Architectural Shingle,Metal
Accessibility None
Attached Garage 2
Total Parking Spaces 2
Garage Y
Building
Story 2
Foundation Concrete Perimeter
Above Ground Finished SqFt 3212
Sewer Public Sewer
Water Public
Architectural Style Colonial, Traditional
Level or Stories 2
Additional Building Above Grade, Below Grade
New Construction N
Schools
High Schools Cumberland Valley
School District Cumberland Valley
Others
Senior Community No
Tax ID 38-06-0009-192
Ownership Fee Simple
SqFt Source 3212
Acceptable Financing Conventional, Cash, VA
Listing Terms Conventional, Cash, VA
Financing Conventional,Cash,VA
Special Listing Condition Standard
Virtual Tour https://listings.nextdoorphotos.com/mls/218634806

GET MORE INFORMATION

REALTOR®






