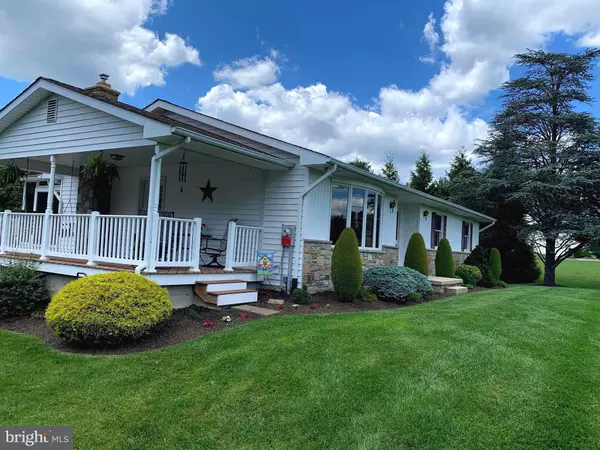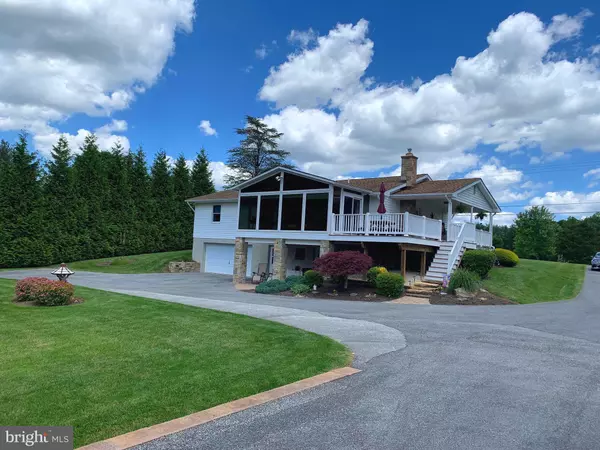
3 Beds
2 Baths
2,480 SqFt
3 Beds
2 Baths
2,480 SqFt
Key Details
Property Type Single Family Home
Sub Type Detached
Listing Status Coming Soon
Purchase Type For Sale
Square Footage 2,480 sqft
Price per Sqft $247
Subdivision Hampstead
MLS Listing ID MDBC2143856
Style Ranch/Rambler
Bedrooms 3
Full Baths 1
Half Baths 1
HOA Y/N N
Abv Grd Liv Area 1,740
Year Built 1984
Available Date 2025-10-30
Annual Tax Amount $4,027
Tax Year 2024
Lot Size 1.180 Acres
Acres 1.18
Lot Dimensions 2.00 x
Property Sub-Type Detached
Source BRIGHT
Property Description
Featuring a sunroom wrapped in windows, offering panoramic views of the gently rolling, park-like setting — perfect for morning coffee, evening sunsets or a great work out! Step inside to find a beautifully remodeled kitchen with granite counters, stainless Electrolux appliances, soft-close cabinetry, and a large breakfast bar. plus roomy dinng area adjacent. Hardwood floors, new lighting, and neutral paint throughout create a warm, modern feel. The living room features a bay window, new front door and custom full-wall fireplace for cozy gatherings. Primary bedroom with private bath and two additional generuously size bedrooms with lots of natural lighting. Lower level offers additional living area with gas stove, ramily room and entry to outside patio with hot tub. More great ameneities to this property; two-car integral garage plus detached two-car garage with office /studio/game room space above, beautifully paved drive with lots of parking, utility room with extra storage, washer, dryer, laundry sink. Solar panels(paid in full) on garage for super efficient property, large parking space for your RV/boat and invisible dog fence all around the house. Just three miles north of Fifth District Elementary School in the "HEREFORD ZONE". and just 10/15 minutes to I-83 or 795!
You must see to appreciate all this property. Call today for your private tour. Just move into this turn-key ready home and ENJOY!
Location
State MD
County Baltimore
Zoning RESIDENTIAL
Rooms
Other Rooms Living Room, Bedroom 2, Bedroom 3, Kitchen, Family Room, Den, Bedroom 1, Sun/Florida Room, Utility Room
Basement Connecting Stairway, Daylight, Full, Garage Access, Heated, Improved, Interior Access, Outside Entrance, Rear Entrance, Rough Bath Plumb, Walkout Level, Windows
Main Level Bedrooms 3
Interior
Interior Features Built-Ins, Carpet, Ceiling Fan(s), Combination Kitchen/Dining, Entry Level Bedroom, Kitchen - Island, WhirlPool/HotTub, Window Treatments, Wood Floors, Other
Hot Water Electric
Heating Forced Air
Cooling Central A/C, Ceiling Fan(s)
Flooring Carpet, Hardwood, Vinyl, Tile/Brick
Fireplaces Number 1
Fireplaces Type Electric
Inclusions Honda Generator, solar panels, hot tub,
Equipment Built-In Microwave, Built-In Range, Dishwasher, Exhaust Fan, Microwave, Oven - Self Cleaning, Refrigerator, Stainless Steel Appliances, Washer, Water Heater, Dryer - Gas, Oven/Range - Gas
Fireplace Y
Window Features Bay/Bow,Screens,Sliding,Storm
Appliance Built-In Microwave, Built-In Range, Dishwasher, Exhaust Fan, Microwave, Oven - Self Cleaning, Refrigerator, Stainless Steel Appliances, Washer, Water Heater, Dryer - Gas, Oven/Range - Gas
Heat Source Propane - Owned
Laundry Lower Floor
Exterior
Exterior Feature Deck(s), Patio(s), Porch(es)
Parking Features Garage - Rear Entry, Garage Door Opener, Garage - Front Entry, Oversized, Inside Access, Additional Storage Area
Garage Spaces 10.0
Utilities Available Cable TV, Propane
Water Access N
Roof Type Asphalt
Accessibility None
Porch Deck(s), Patio(s), Porch(es)
Attached Garage 2
Total Parking Spaces 10
Garage Y
Building
Lot Description Backs - Parkland, Backs to Trees, Front Yard, Landscaping, Rear Yard, Road Frontage, Rural
Story 1
Foundation Block
Above Ground Finished SqFt 1740
Sewer On Site Septic
Water Well
Architectural Style Ranch/Rambler
Level or Stories 1
Additional Building Above Grade, Below Grade
New Construction N
Schools
High Schools Hereford
School District Baltimore County Public Schools
Others
Senior Community No
Tax ID 04051600012327
Ownership Fee Simple
SqFt Source 2480
Special Listing Condition Standard

GET MORE INFORMATION

REALTOR®






