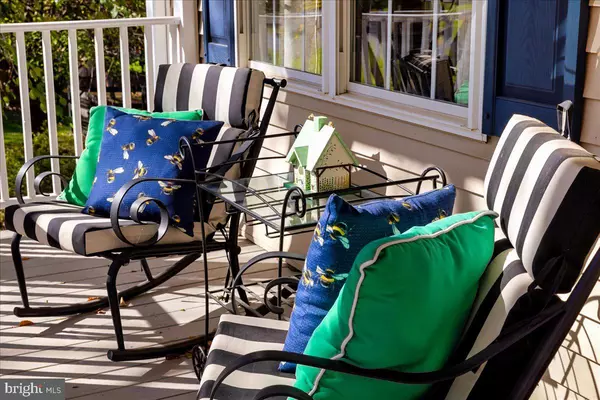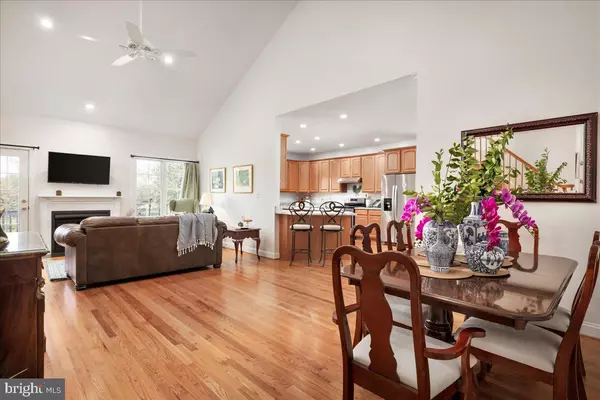
4 Beds
3 Baths
3,206 SqFt
4 Beds
3 Baths
3,206 SqFt
Key Details
Property Type Single Family Home
Sub Type Detached
Listing Status Active
Purchase Type For Sale
Square Footage 3,206 sqft
Price per Sqft $254
Subdivision Dobbins Creek Hamlet
MLS Listing ID VALO2109038
Style Colonial
Bedrooms 4
Full Baths 2
Half Baths 1
HOA Fees $125/mo
HOA Y/N Y
Abv Grd Liv Area 2,206
Year Built 2000
Annual Tax Amount $5,856
Tax Year 2025
Lot Size 0.940 Acres
Acres 0.94
Property Sub-Type Detached
Source BRIGHT
Property Description
The main level features a generous MAIN LEVEL PRIMARY bedroom suite with an expansive bath, along with a dedicated home office ideal for remote work or flexible use. Beautiful resurfaced oak hardwood floors flow through the main living areas. The open-concept family room boasts impressive cathedral ceilings and a cozy gas fireplace, creating a light-filled and inviting space that leads to the outside entertainment. The country-style kitchen with new sleek granite, provides abundant storage and counter space. With the laundry room nearby you can accomplish all of life in one space. French doors lead to a large outdoor deck perfect for relaxing and entertaining. Overlooking the cutest lot in Lovettsville! Your gardens, screened in gazebo, and 2022 shed is perfectly fit for a magazine.
The finished walkout lower level offers additional living space with brand new LVP, windows and French doors looking out to a sunny patio. Outside, the expansive yard includes mature greenery/ fruit trees, garden areas for vegetables or herbs, and a shady front porch for peaceful enjoyment. A two-car attached garage adds convenience.
Residents enjoy access to nearby walking trails, open green space, and a community pond surrounded by natural beauty and local wildlife. The Lovettsville Town Center is within walking distance, offering a variety of dining options, recreational facilities including a community pool and playgrounds, a library, seasonal events, and more. The MARC train station is just a few miles away, providing commuter access.
Located near Purcellville, Leesburg, Frederick, and Harpers Ferry, this home also offers an easy commute to Dulles Airport, major routes, and the Washington, D.C. metro area. Served by Loudoun County Public Schools and close to area healthcare and amenities, this property blends comfort, convenience, and scenic surroundings.
Come explore the possibilities and experience all this home and community have to offer. Other upgrades to include - Gutters and downspouts enlarged and replaced about 2022. Heat pump 2021. Disinfecting UV light in air handler, new shed 2022, NEW ROOF 2021.
Location
State VA
County Loudoun
Zoning AR1
Rooms
Basement Daylight, Partial, Sump Pump, Walkout Level, Heated, Improved, Interior Access, Outside Entrance, Rear Entrance, Fully Finished
Main Level Bedrooms 2
Interior
Interior Features Entry Level Bedroom, Family Room Off Kitchen, Floor Plan - Open, Kitchen - Country, Kitchen - Eat-In, Wood Floors
Hot Water Bottled Gas
Heating Heat Pump(s)
Cooling Central A/C
Flooring Hardwood
Fireplaces Number 1
Fireplaces Type Mantel(s)
Equipment Built-In Microwave, Dishwasher, Dryer, Icemaker, Refrigerator, Stove, Washer, Water Heater
Fireplace Y
Window Features Double Pane,Screens
Appliance Built-In Microwave, Dishwasher, Dryer, Icemaker, Refrigerator, Stove, Washer, Water Heater
Heat Source Electric
Exterior
Exterior Feature Deck(s)
Parking Features Garage - Side Entry, Garage Door Opener, Inside Access
Garage Spaces 2.0
Amenities Available Common Grounds, Jog/Walk Path, Lake
Water Access N
Accessibility None
Porch Deck(s)
Attached Garage 2
Total Parking Spaces 2
Garage Y
Building
Lot Description Landscaping, Premium, Private, Trees/Wooded
Story 3
Foundation Concrete Perimeter
Above Ground Finished SqFt 2206
Sewer Septic = # of BR
Water Well
Architectural Style Colonial
Level or Stories 3
Additional Building Above Grade, Below Grade
New Construction N
Schools
Elementary Schools Lovettsville
Middle Schools Harmony
High Schools Woodgrove
School District Loudoun County Public Schools
Others
HOA Fee Include Road Maintenance,Snow Removal,Trash
Senior Community No
Tax ID 369285167000
Ownership Fee Simple
SqFt Source 3206
Security Features Main Entrance Lock,Smoke Detector
Special Listing Condition Standard

GET MORE INFORMATION

REALTOR®






