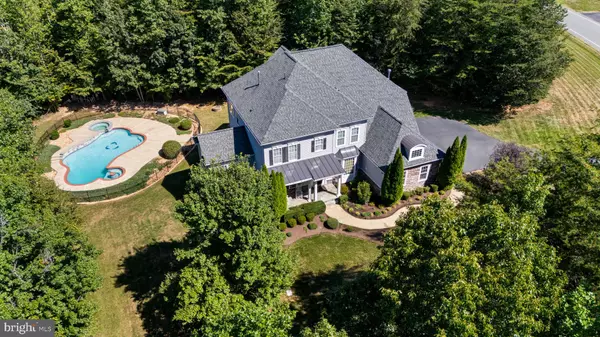
6 Beds
6 Baths
6,628 SqFt
6 Beds
6 Baths
6,628 SqFt
Open House
Sat Oct 25, 12:00pm - 2:00pm
Key Details
Property Type Single Family Home
Sub Type Detached
Listing Status Coming Soon
Purchase Type For Sale
Square Footage 6,628 sqft
Price per Sqft $181
Subdivision The Glens
MLS Listing ID VAST2038264
Style Colonial
Bedrooms 6
Full Baths 5
Half Baths 1
HOA Fees $235/qua
HOA Y/N Y
Abv Grd Liv Area 4,612
Year Built 2009
Available Date 2025-10-25
Annual Tax Amount $9,606
Tax Year 2024
Lot Size 3.454 Acres
Acres 3.45
Property Sub-Type Detached
Source BRIGHT
Property Description
A welcoming covered front porch leads into a grand interior with hardwood floors, crown molding, and architectural detail throughout. The main level offers elegant formal spaces, including a living room with bay windows, a formal dining room with chair rail and crown molding, and a private study ideal for work or quiet reflection. The gourmet kitchen is the centerpiece of the home, featuring granite countertops, slow-close maple cabinetry to the ceiling, double wall ovens, gas cooktop, stainless-steel appliances, butler's pantry, tile backsplash, and a large island with seating. The sunroom opens directly to the composite deck, creating an easy indoor-outdoor flow.
The family room showcases a stone gas fireplace rising to the ceiling, coffered ceiling, and crown molding, offering an inviting space for gathering. Upstairs, the primary suite provides a tranquil retreat with a tray ceiling, sitting area, and two walk-in closets. The luxury bath includes dual vanities, a soaking tub, and a Roman shower with dual shower heads and tiled archway. Three additional bedrooms include one ensuite and a Jack-and-Jill configuration, all with generous closets.
The fully finished walk-out lower level extends the home's versatility with a recreation room, media room with built-in stereo, exercise area, and a custom wet bar/kitchenette featuring granite counters, backsplash, dishwasher, and refrigerator. A full bath and open layout make this level ideal for entertaining or long-term guests.
Outdoors, experience your own private resort style oasis with a screened and covered patio, deck and in-ground pool with waterfall edge and hot tub, all surrounded by vinyl fencing, irrigation system, and mature landscaping.
Located just minutes from I-95, shopping, and dining, this remarkable property offers the best of luxury country living in The Glens—where privacy, craftsmanship, and comfort come together seamlessly.
Location
State VA
County Stafford
Zoning A1
Rooms
Other Rooms Living Room, Dining Room, Primary Bedroom, Bedroom 2, Bedroom 3, Bedroom 4, Bedroom 5, Kitchen, Family Room, Foyer, Bedroom 1, Sun/Florida Room, Exercise Room, Laundry, Office, Recreation Room, Media Room, Bathroom 1, Bathroom 2, Bathroom 3, Primary Bathroom, Full Bath, Half Bath
Basement Fully Finished, Interior Access, Outside Entrance, Walkout Level
Main Level Bedrooms 1
Interior
Interior Features Bar, Bathroom - Soaking Tub, Bathroom - Tub Shower, Breakfast Area, Butlers Pantry, Carpet, Ceiling Fan(s), Crown Moldings, Entry Level Bedroom, Family Room Off Kitchen, Floor Plan - Open, Formal/Separate Dining Room, Kitchen - Gourmet, Kitchen - Island, Pantry, Upgraded Countertops, Walk-in Closet(s), Wet/Dry Bar, WhirlPool/HotTub, Wood Floors
Hot Water 60+ Gallon Tank, Propane
Heating Forced Air, Zoned
Cooling Central A/C
Flooring Ceramic Tile, Carpet, Hardwood
Fireplaces Number 1
Fireplaces Type Gas/Propane, Stone, Mantel(s)
Equipment Built-In Microwave, Cooktop, Dishwasher, Disposal, Dryer, Oven - Double, Refrigerator, Stainless Steel Appliances, Washer, Water Heater
Fireplace Y
Appliance Built-In Microwave, Cooktop, Dishwasher, Disposal, Dryer, Oven - Double, Refrigerator, Stainless Steel Appliances, Washer, Water Heater
Heat Source Propane - Owned
Laundry Upper Floor, Washer In Unit, Dryer In Unit
Exterior
Exterior Feature Deck(s), Patio(s)
Parking Features Garage Door Opener, Garage - Side Entry
Garage Spaces 3.0
Fence Split Rail, Rear
Pool In Ground
Water Access N
View Garden/Lawn, Trees/Woods
Accessibility None
Porch Deck(s), Patio(s)
Attached Garage 3
Total Parking Spaces 3
Garage Y
Building
Lot Description Backs to Trees, Corner, Front Yard, Landscaping, Private, Rear Yard, Secluded
Story 3
Foundation Concrete Perimeter
Above Ground Finished SqFt 4612
Sewer Septic Exists, Septic < # of BR
Water Public
Architectural Style Colonial
Level or Stories 3
Additional Building Above Grade, Below Grade
Structure Type Tray Ceilings
New Construction N
Schools
Elementary Schools Margaret Brent
Middle Schools Rodney Thompson
High Schools Mountain View
School District Stafford County Public Schools
Others
Senior Community No
Tax ID 27K 2 40
Ownership Fee Simple
SqFt Source 6628
Horse Property N
Special Listing Condition Standard
Virtual Tour https://listings.staircasephoto.com/videos/019a06a6-2e87-70f3-953d-f395ea896ef4

GET MORE INFORMATION

REALTOR®






