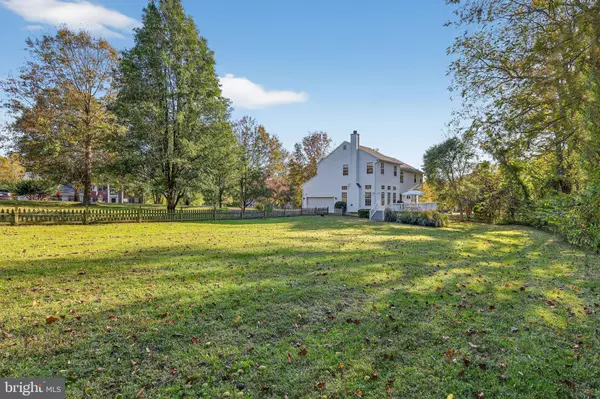
4 Beds
2 Baths
3,214 SqFt
4 Beds
2 Baths
3,214 SqFt
Key Details
Property Type Single Family Home
Sub Type Detached
Listing Status Coming Soon
Purchase Type For Sale
Square Footage 3,214 sqft
Price per Sqft $224
Subdivision Oakmont Manor
MLS Listing ID MDCA2023784
Style Colonial
Bedrooms 4
Full Baths 2
HOA Fees $600/ann
HOA Y/N Y
Abv Grd Liv Area 3,214
Year Built 2001
Available Date 2025-12-31
Annual Tax Amount $6,413
Tax Year 2025
Lot Size 1.000 Acres
Acres 1.0
Property Sub-Type Detached
Source BRIGHT
Property Description
Upstairs, the expansive owner's retreat is a true sanctuary. It boasts a massive, private 14x12 sitting area—perfect for a private lounge or workout space—and a spacious sleeping area with an ensuite luxury bath and large walk-in closet. Three additional generously sized bedrooms and another full bath ensure comfort for family and guests.
The home also features a huge, unfinished basement with high ceilings, ready for customization to create the ultimate recreation space, media room, or guest suite. Outside, a beautiful deck overlooks the large, level yard, providing an ideal setting for outdoor dining and play. The rear yard is fully fenced. Two-car attached garage, and ample driveway parking for several cars. Don't miss the opportunity to live in this coveted Calvert County community!
Location
State MD
County Calvert
Zoning RUR
Rooms
Other Rooms Living Room, Dining Room, Kitchen, Family Room, Basement, Office
Basement Connecting Stairway, Full, Unfinished
Interior
Interior Features Bathroom - Soaking Tub, Breakfast Area, Crown Moldings, Curved Staircase, Family Room Off Kitchen, Floor Plan - Open, Formal/Separate Dining Room, Kitchen - Gourmet, Kitchen - Island, Stove - Pellet, Upgraded Countertops, Walk-in Closet(s)
Hot Water Propane
Heating Heat Pump(s)
Cooling Central A/C
Fireplaces Number 1
Fireplaces Type Mantel(s)
Equipment Built-In Microwave, Dishwasher, Exhaust Fan, Oven/Range - Gas, Refrigerator
Fireplace Y
Window Features Palladian
Appliance Built-In Microwave, Dishwasher, Exhaust Fan, Oven/Range - Gas, Refrigerator
Heat Source Propane - Owned
Exterior
Exterior Feature Deck(s)
Parking Features Garage - Side Entry
Garage Spaces 2.0
Water Access N
Accessibility None
Porch Deck(s)
Attached Garage 2
Total Parking Spaces 2
Garage Y
Building
Story 3
Foundation Block, Passive Radon Mitigation
Above Ground Finished SqFt 3214
Sewer On Site Septic
Water Well
Architectural Style Colonial
Level or Stories 3
Additional Building Above Grade, Below Grade
New Construction N
Schools
Elementary Schools Huntingtown
Middle Schools Northern
High Schools Huntingtown
School District Calvert County Public Schools
Others
Senior Community No
Tax ID 0502120348
Ownership Fee Simple
SqFt Source 3214
Horse Property N
Special Listing Condition Standard
Virtual Tour https://mandrillapp.com/track/click/31131086/mls.homejab.com?p=eyJzIjoiLTVvd3pXcm1FQi0tNWZzNV80Y241alRhbzNRIiwidiI6MiwicCI6IntcInVcIjozMTEzMTA4NixcInZcIjoyLFwidXJsXCI6XCJodHRwczpcXFwvXFxcL21scy5ob21lamFiLmNvbVxcXC9wcm9wZXJ0eVxcXC81NjUwLWNvbGxpbmd0b24tY3QtaHVudGluZ3Rvd24tbWQtMjA2MzktdXNhXCIsXCJpZFwiOlwiNzJmMjgzZGViNTAyNDk0Njg4YzRkY2UxNjE1YjJmMGFcIixcInVybF9pZHNcIjpbXCIxZWI5NDQwY2UyZTdmZTIzOWZlMmRiYTgwYjUzOWIwNDI2OGIwZWE1XCJdLFwibXNnX3RzXCI6MTc2MTE0MTI5N30ifQ

GET MORE INFORMATION

REALTOR®






