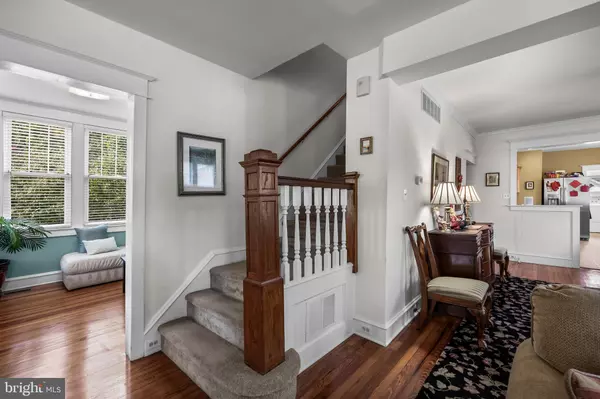
4 Beds
2 Baths
2,286 SqFt
4 Beds
2 Baths
2,286 SqFt
Key Details
Property Type Single Family Home
Sub Type Detached
Listing Status Active
Purchase Type For Sale
Square Footage 2,286 sqft
Price per Sqft $157
Subdivision Grenloch Manor
MLS Listing ID NJCD2104488
Style Craftsman
Bedrooms 4
Full Baths 2
HOA Y/N N
Abv Grd Liv Area 2,286
Year Built 1926
Annual Tax Amount $9,139
Tax Year 2024
Lot Size 0.276 Acres
Acres 0.28
Lot Dimensions 75.00 x 160.00
Property Sub-Type Detached
Source BRIGHT
Property Description
The kitchen boasts wood cabinetry, undercabinet lighting, and newer appliances, with a convenient laundry room and backyard access just steps away. Two bedrooms and a full bath complete the main level. Upstairs, the spacious primary suite offers built-ins, a large walk-in closet, and a beautifully updated bathroom with a rainfall shower and glass enclosure. The additional upstairs bedroom includes a skylight and its own walk-in closet, while large walk-in storage closets flank each side of the upstairs hallway for added functionality.
Outside, enjoy the generous backyard oasis surrounded by mature landscaping, beautiful rose bushes and fruit trees, including apple, peach, plum, pear, persimmon, and cherry, along with the lush blackberry and raspberry bushes and grape vines. Enclosed side and rear mud rooms provide convenient storage and easy access to the home. A detached garage and carport add even more practicality.
With great curb appeal, central air, hardwood floors, and abundant natural light, this home perfectly blends classic Craftsman charm with modern updates and everyday comfort—ideally located near major highways such as Rt. 168 and Rt. 42.
Location
State NJ
County Camden
Area Gloucester Twp (20415)
Zoning RES
Rooms
Basement Unfinished
Main Level Bedrooms 2
Interior
Interior Features Ceiling Fan(s), Dining Area, Entry Level Bedroom, Floor Plan - Open, Kitchen - Eat-In, Recessed Lighting, Skylight(s), Bathroom - Stall Shower, Walk-in Closet(s), Window Treatments, Wood Floors
Hot Water Electric
Heating Forced Air, Radiant
Cooling Ceiling Fan(s), Central A/C
Flooring Hardwood, Carpet, Vinyl, Ceramic Tile
Inclusions Oven/Range, Refrigerator, Dishwasher, Disposal, Microwave, Washer, Dryer, Window Treatments, Security System
Equipment Built-In Microwave, Refrigerator, Oven - Single, Dishwasher, Dryer, Washer
Fireplace N
Window Features Skylights
Appliance Built-In Microwave, Refrigerator, Oven - Single, Dishwasher, Dryer, Washer
Heat Source Natural Gas
Laundry Main Floor
Exterior
Exterior Feature Porch(es), Enclosed
Water Access N
Roof Type Pitched,Shingle
Accessibility None
Porch Porch(es), Enclosed
Garage N
Building
Story 2
Foundation Block
Above Ground Finished SqFt 2286
Sewer Public Sewer
Water Community
Architectural Style Craftsman
Level or Stories 2
Additional Building Above Grade, Below Grade
New Construction N
Schools
High Schools Triton Regional
School District Black Horse Pike Regional Schools
Others
Senior Community No
Tax ID 15-06301-00003
Ownership Fee Simple
SqFt Source 2286
Security Features Security System
Acceptable Financing Cash, Conventional, FHA, VA
Horse Property N
Listing Terms Cash, Conventional, FHA, VA
Financing Cash,Conventional,FHA,VA
Special Listing Condition Standard

GET MORE INFORMATION

REALTOR®






