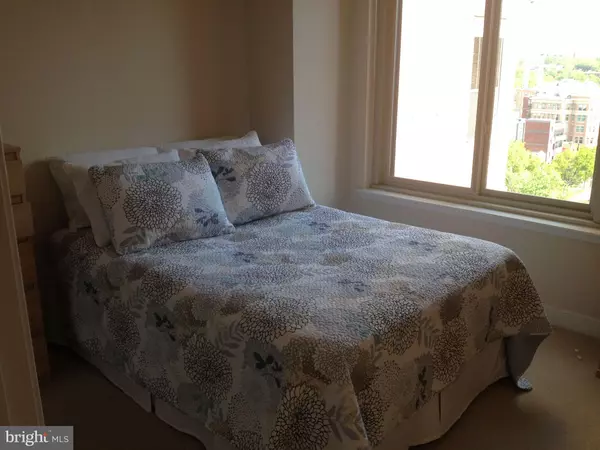
1 Bed
1 Bath
568 SqFt
1 Bed
1 Bath
568 SqFt
Key Details
Property Type Condo
Sub Type Condo/Co-op
Listing Status Active
Purchase Type For Sale
Square Footage 568 sqft
Price per Sqft $616
Subdivision Chase At Bethesda Codm
MLS Listing ID MDMC2205542
Style Contemporary
Bedrooms 1
Full Baths 1
Condo Fees $1/mo
HOA Y/N N
Abv Grd Liv Area 568
Year Built 1989
Annual Tax Amount $3,547
Tax Year 2024
Property Sub-Type Condo/Co-op
Source BRIGHT
Property Description
Welcome to The Chase at Bethesda, one of the area's most sought-after luxury condominium buildings — perfectly situated just steps from the Bethesda Metro, the Capital Crescent Trail, and the vibrant dining and shopping of Bethesda Row!
This sun-drenched 1BR/1BA unit offers stunning skyline views and a sophisticated open-concept layout. Enjoy a modern kitchen with granite countertops, stainless steel appliances, and breakfast bar, flowing seamlessly into the living area with floor-to-ceiling glass doors leading to a private balcony. The spacious primary suite features a large walk-in closet and an elegant bathroom with updated finishes. Hardwood floors throughout, in-unit washer/dryer, and reserved garage parking complete the perfect package.
The Chase is a pet-friendly, full-service building offering 24-hour concierge, pool and hot tub, fitness center, tennis courts, business lounge, and secure access. Enjoy an unbeatable location just moments from restaurants, theaters, grocery stores, gyms, and everything downtown Bethesda has to offer!
Location
State MD
County Montgomery
Zoning TSR
Rooms
Other Rooms Living Room, Primary Bedroom, Bedroom 2, Kitchen
Main Level Bedrooms 1
Interior
Interior Features Combination Dining/Living, Upgraded Countertops, Window Treatments, Wood Floors, Floor Plan - Open
Hot Water Natural Gas
Heating Forced Air
Cooling Central A/C
Inclusions AS IS
Equipment Dishwasher, Disposal, Dryer - Front Loading, Freezer, Icemaker, Microwave, Oven/Range - Electric, Refrigerator, Washer
Furnishings No
Fireplace N
Appliance Dishwasher, Disposal, Dryer - Front Loading, Freezer, Icemaker, Microwave, Oven/Range - Electric, Refrigerator, Washer
Heat Source Natural Gas
Exterior
Parking Features Underground
Garage Spaces 1.0
Parking On Site 1
Amenities Available Common Grounds, Concierge, Elevator, Exercise Room, Hot tub, Other, Pool - Outdoor, Tennis Courts, Security
Water Access N
Accessibility Other
Total Parking Spaces 1
Garage Y
Building
Story 1
Unit Features Hi-Rise 9+ Floors
Above Ground Finished SqFt 568
Sewer Public Sewer
Water Public
Architectural Style Contemporary
Level or Stories 1
Additional Building Above Grade, Below Grade
Structure Type 9'+ Ceilings
New Construction N
Schools
School District Montgomery County Public Schools
Others
Pets Allowed Y
HOA Fee Include Custodial Services Maintenance,Ext Bldg Maint,Management,Insurance,Parking Fee,Pool(s),Reserve Funds,Snow Removal,Trash
Senior Community No
Tax ID 160703566756
Ownership Condominium
SqFt Source 568
Acceptable Financing Cash, Conventional, FHA, VA
Listing Terms Cash, Conventional, FHA, VA
Financing Cash,Conventional,FHA,VA
Special Listing Condition Standard
Pets Allowed Cats OK, Dogs OK

GET MORE INFORMATION

REALTOR®






