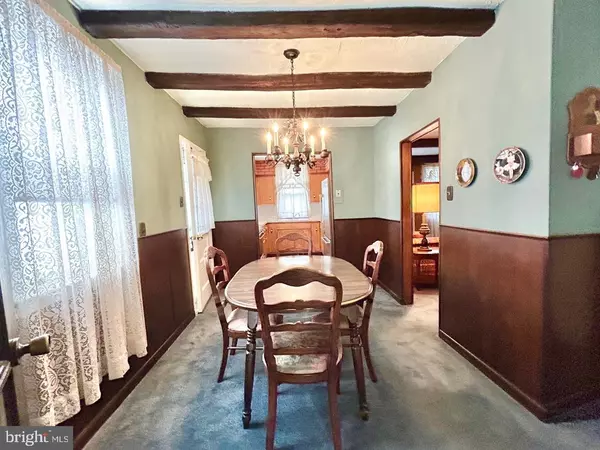
3 Beds
2 Baths
1,491 SqFt
3 Beds
2 Baths
1,491 SqFt
Key Details
Property Type Single Family Home
Sub Type Detached
Listing Status Active
Purchase Type For Sale
Square Footage 1,491 sqft
Price per Sqft $173
Subdivision None Available
MLS Listing ID NJCD2104712
Style Cape Cod
Bedrooms 3
Full Baths 2
HOA Y/N N
Abv Grd Liv Area 1,491
Year Built 1950
Annual Tax Amount $7,076
Tax Year 2024
Lot Size 7,501 Sqft
Acres 0.17
Lot Dimensions 60.00 x 125.00
Property Sub-Type Detached
Source BRIGHT
Property Description
Location
State NJ
County Camden
Area Runnemede Boro (20430)
Zoning RESID
Rooms
Other Rooms Living Room, Dining Room, Bedroom 2, Bedroom 3, Kitchen, Den, Bedroom 1
Main Level Bedrooms 1
Interior
Hot Water Electric
Heating Forced Air
Cooling Central A/C
Flooring Carpet, Laminated
Fireplaces Number 1
Fireplaces Type Stone
Inclusions refrigerator, washer, dryer, Gas range, All appliances in AS-IS condition, all existing window treatments and attached light fixtures.
Equipment Dryer, Oven/Range - Gas, Refrigerator, Washer
Fireplace Y
Window Features Casement,Double Hung,Wood Frame
Appliance Dryer, Oven/Range - Gas, Refrigerator, Washer
Heat Source Oil
Laundry Dryer In Unit, Main Floor, Washer In Unit
Exterior
Exterior Feature Patio(s)
Utilities Available Electric Available, Natural Gas Available, Under Ground
Water Access N
Roof Type Asphalt,Shingle
Street Surface Paved
Accessibility None
Porch Patio(s)
Road Frontage Boro/Township
Garage N
Building
Story 1.5
Foundation Crawl Space
Above Ground Finished SqFt 1491
Sewer Public Sewer
Water Public
Architectural Style Cape Cod
Level or Stories 1.5
Additional Building Above Grade, Below Grade
Structure Type Dry Wall,Paneled Walls,Plaster Walls
New Construction N
Schools
Elementary Schools Downing School
High Schools Triton H.S.
School District Runnemede Public
Others
Pets Allowed Y
Senior Community No
Tax ID 30-00135-00023
Ownership Fee Simple
SqFt Source 1491
Acceptable Financing Cash, Conventional, FHA
Listing Terms Cash, Conventional, FHA
Financing Cash,Conventional,FHA
Special Listing Condition Standard
Pets Allowed No Pet Restrictions

GET MORE INFORMATION

REALTOR®






