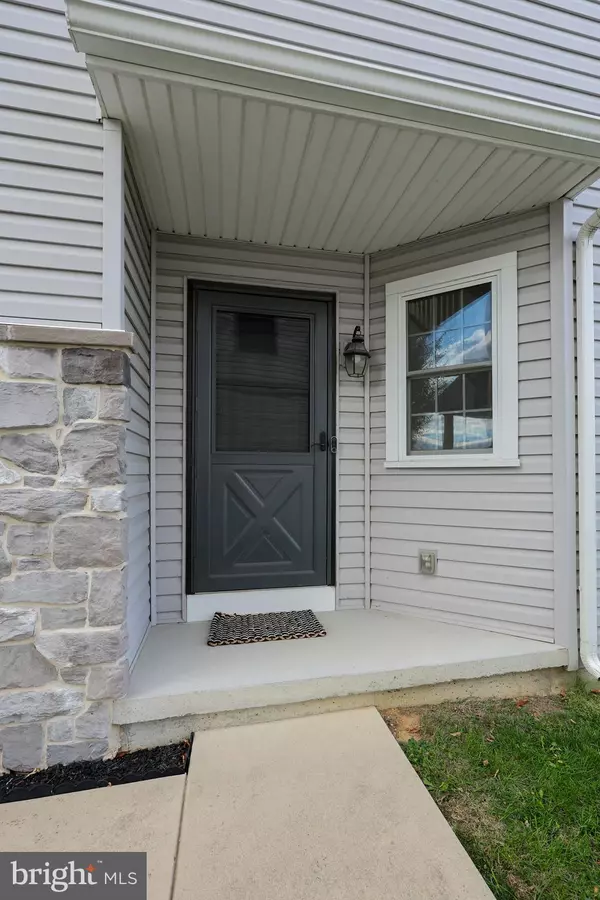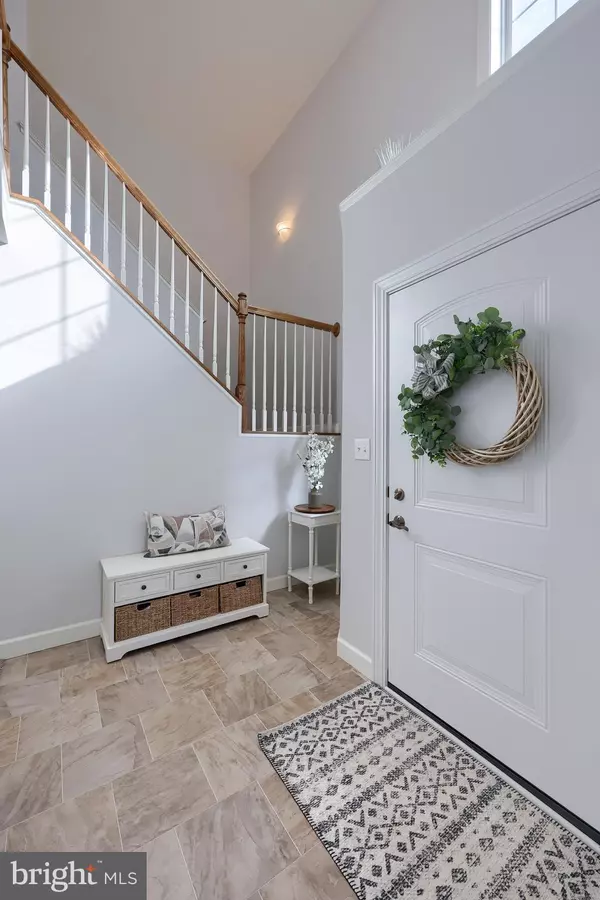
4 Beds
3 Baths
2,824 SqFt
4 Beds
3 Baths
2,824 SqFt
Key Details
Property Type Single Family Home
Sub Type Detached
Listing Status Active
Purchase Type For Sale
Square Footage 2,824 sqft
Price per Sqft $171
Subdivision Elm Tree
MLS Listing ID PALA2078542
Style Traditional
Bedrooms 4
Full Baths 2
Half Baths 1
HOA Fees $200/ann
HOA Y/N Y
Abv Grd Liv Area 2,179
Year Built 2018
Annual Tax Amount $5,252
Tax Year 2025
Lot Size 4,356 Sqft
Acres 0.1
Property Sub-Type Detached
Source BRIGHT
Property Description
The main level welcomes you with a two-story foyer and flows into an open-concept living space. This includes a spacious kitchen, dining area, and a large living room with a cozy gas fireplace. Nine-foot ceilings and large windows fill the home with light. You'll also find a convenient home office/playroom, a mudroom with bench and laundry, and a half bath.
Upstairs, the primary suite features a walk-in closet and private bathroom. Three additional large bedrooms are serviced by a second full bathroom.
The finished lower level offers excellent flex space for a gym, playroom, or family room, with extra unfinished storage and under-slab plumbing for a future bathroom.
Outside, enjoy a low-maintenance composite deck, a patio, and a backyard that backs to an open field for stunning views and privacy.
Location
State PA
County Lancaster
Area Rapho Twp (10554)
Zoning RESIDENTIAL
Rooms
Other Rooms Living Room, Dining Room, Primary Bedroom, Bedroom 2, Bedroom 3, Bedroom 4, Kitchen, Sun/Florida Room, Laundry, Bathroom 2, Primary Bathroom, Half Bath
Basement Fully Finished, Interior Access, Rough Bath Plumb, Windows
Interior
Interior Features Breakfast Area, Carpet, Ceiling Fan(s), Combination Kitchen/Dining, Dining Area, Family Room Off Kitchen, Floor Plan - Open, Kitchen - Eat-In, Kitchen - Island, Kitchen - Table Space, Primary Bath(s), Recessed Lighting, Upgraded Countertops
Hot Water Natural Gas
Heating Forced Air
Cooling Central A/C
Flooring Carpet, Laminated, Vinyl
Fireplaces Number 1
Fireplaces Type Gas/Propane
Equipment Built-In Microwave, Dishwasher, Disposal, Oven/Range - Gas, Refrigerator, Stainless Steel Appliances
Fireplace Y
Window Features Double Pane,Insulated
Appliance Built-In Microwave, Dishwasher, Disposal, Oven/Range - Gas, Refrigerator, Stainless Steel Appliances
Heat Source Natural Gas
Laundry Main Floor
Exterior
Exterior Feature Deck(s), Patio(s)
Parking Features Garage - Front Entry, Garage Door Opener, Inside Access
Garage Spaces 2.0
Utilities Available Electric Available, Natural Gas Available, Sewer Available, Water Available
Amenities Available Common Grounds
Water Access N
View Garden/Lawn
Roof Type Composite,Shingle
Accessibility None
Porch Deck(s), Patio(s)
Road Frontage Public
Attached Garage 2
Total Parking Spaces 2
Garage Y
Building
Lot Description Front Yard, Landscaping, PUD, Rear Yard
Story 2
Foundation Active Radon Mitigation, Concrete Perimeter
Above Ground Finished SqFt 2179
Sewer Public Sewer
Water Public
Architectural Style Traditional
Level or Stories 2
Additional Building Above Grade, Below Grade
Structure Type Dry Wall,9'+ Ceilings,2 Story Ceilings
New Construction N
Schools
School District Manheim Central
Others
HOA Fee Include Common Area Maintenance
Senior Community No
Tax ID 540-48922-0-0000
Ownership Fee Simple
SqFt Source 2824
Security Features Smoke Detector
Acceptable Financing Conventional, Cash, FHA, VA
Listing Terms Conventional, Cash, FHA, VA
Financing Conventional,Cash,FHA,VA
Special Listing Condition Standard
Virtual Tour https://somup.com/cT6ZbI9IXW

GET MORE INFORMATION

REALTOR®






