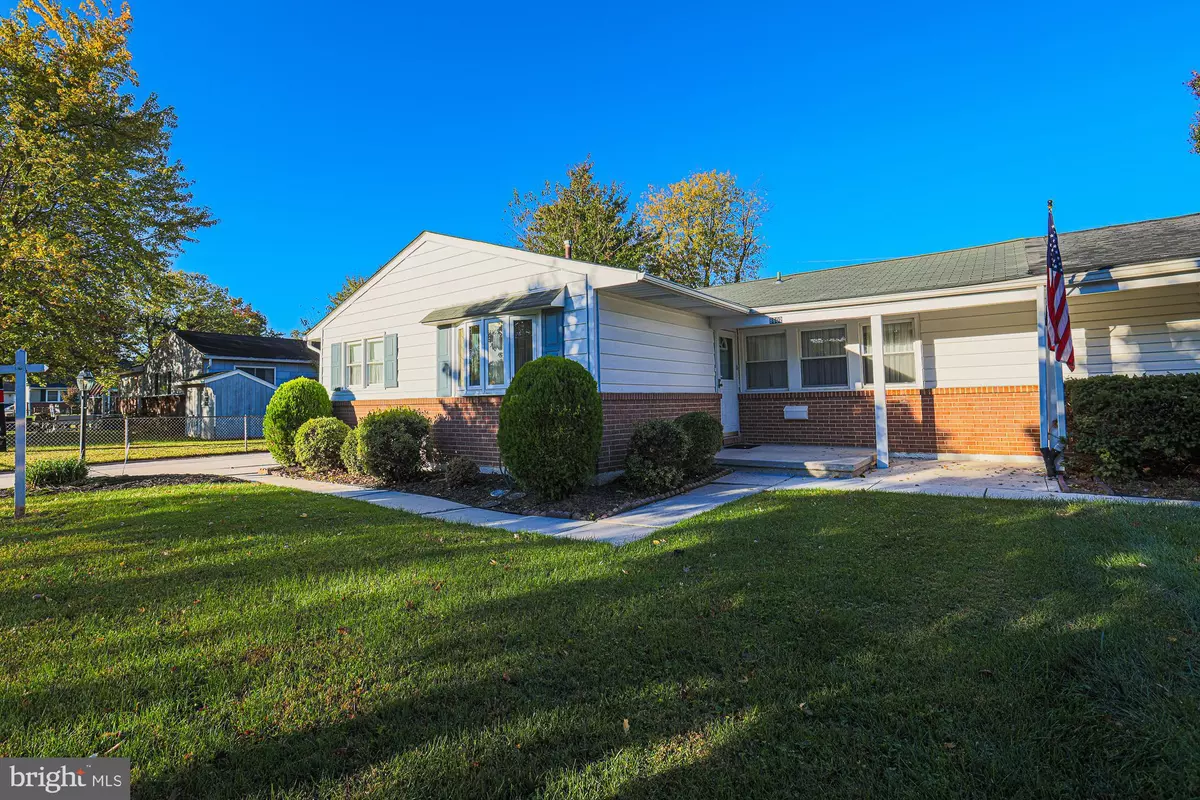
3 Beds
2 Baths
1,504 SqFt
3 Beds
2 Baths
1,504 SqFt
Key Details
Property Type Single Family Home, Townhouse
Sub Type Twin/Semi-Detached
Listing Status Active
Purchase Type For Sale
Square Footage 1,504 sqft
Price per Sqft $219
Subdivision Hallmark Manor
MLS Listing ID MDBC2143062
Style Contemporary
Bedrooms 3
Full Baths 1
Half Baths 1
HOA Y/N N
Abv Grd Liv Area 1,504
Year Built 1962
Available Date 2025-10-28
Annual Tax Amount $2,712
Tax Year 2024
Lot Size 7,653 Sqft
Acres 0.18
Lot Dimensions 1.00 x
Property Sub-Type Twin/Semi-Detached
Source BRIGHT
Property Description
Step inside to find a spacious living room that radiates comfort, a lovely dining room, and a cozy den that offers ample space for relaxation or entertaining guests. With three well-appointed bedrooms, this home is designed for both everyday living and entertaining.
One of the unique highlights of this home is the innovative “buddy-type” bathroom setup. This features two half baths with separate entrances that share a central tub and shower, providing both privacy and practicality for families or guests.
Outside, you'll love the expansive, fenced backyard, complete with two oversized storage sheds, ideal for organizing your tools, hobbies, and extra belongings. The bright lower level is a true gem—clean, dry, and ready for you to transform it into your custom workshop, extra bedrooms, or a fun rec room for the family and friends.
With a brand-new electrical box and a move-in-ready status, this home is just waiting for your personal touch. Located near Double Rock Park and Franklin Square Hospital, you'll enjoy easy access to Whitemarsh, Towson, and major routes, making it a convenient oasis.
Imagine hosting a holiday dinner in your new home! Don't miss out on this amazing opportunity—schedule a tour today and see for yourself why this Hallmark Manor home is perfect for you!
Location
State MD
County Baltimore
Zoning R
Rooms
Basement Connecting Stairway, Improved, Heated, Space For Rooms, Sump Pump, Windows, Workshop
Main Level Bedrooms 3
Interior
Interior Features Carpet, Ceiling Fan(s), Dining Area, Entry Level Bedroom, Floor Plan - Open, Kitchen - Eat-In, Kitchen - Gourmet, Kitchen - Table Space, Primary Bath(s)
Hot Water Natural Gas
Cooling Ceiling Fan(s), Central A/C
Equipment Disposal, Dryer, Stove, Washer, Refrigerator, Microwave
Fireplace N
Window Features Bay/Bow
Appliance Disposal, Dryer, Stove, Washer, Refrigerator, Microwave
Heat Source Natural Gas
Laundry Washer In Unit, Dryer In Unit
Exterior
Garage Spaces 6.0
Water Access N
Accessibility 2+ Access Exits, Grab Bars Mod, Entry Slope <1', Vehicle Transfer Area
Total Parking Spaces 6
Garage N
Building
Story 2
Foundation Block
Above Ground Finished SqFt 1504
Sewer Public Sewer
Water Public
Architectural Style Contemporary
Level or Stories 2
Additional Building Above Grade, Below Grade
New Construction N
Schools
School District Baltimore County Public Schools
Others
Pets Allowed Y
Senior Community No
Tax ID 04141404000051
Ownership Ground Rent
SqFt Source 1504
Special Listing Condition Standard
Pets Allowed Cats OK, Dogs OK

GET MORE INFORMATION

REALTOR®






