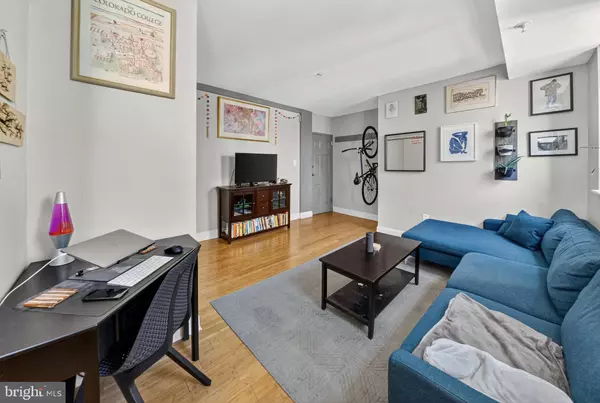
1 Bed
1 Bath
650 SqFt
1 Bed
1 Bath
650 SqFt
Key Details
Property Type Condo
Sub Type Condo/Co-op
Listing Status Active
Purchase Type For Sale
Square Footage 650 sqft
Price per Sqft $176
Subdivision Columbia Heights
MLS Listing ID DCDC2228306
Style Traditional
Bedrooms 1
Full Baths 1
Condo Fees $1,205/mo
HOA Y/N N
Abv Grd Liv Area 650
Year Built 1908
Annual Tax Amount $29,410
Tax Year 2012
Property Sub-Type Condo/Co-op
Source BRIGHT
Property Description
Residents of Capital Manor enjoy a well-maintained building with amenities including a laundry room, bike storage, and a welcoming courtyard garden. This property is not pet-friendly. The monthly coop fee conveniently includes property taxes, underlying mortgage, electricity, heat, gas, and water—making city living simple and affordable. Just moments from Meridian Hill Park, Metro access, and an endless array of restaurants, cafés, and nightlife along 14th Street and U Street, this home offers the perfect balance of historic charm and urban lifestyle. Experience the best of Washington, DC—at Capital Manor Cooperative.
Capital Manor Cooperative is an income restricted community. $63,000 (1 person) and $72,000 (2 people)
Location
State DC
County Washington
Zoning RA-2
Rooms
Main Level Bedrooms 1
Interior
Hot Water Other
Heating Forced Air
Cooling Central A/C
Fireplace N
Heat Source Electric
Laundry Has Laundry
Exterior
Amenities Available Common Grounds, Laundry Facilities, Party Room
Water Access N
Accessibility Other
Garage N
Building
Story 1
Unit Features Garden 1 - 4 Floors
Above Ground Finished SqFt 650
Sewer Public Sewer
Water Public
Architectural Style Traditional
Level or Stories 1
Additional Building Above Grade
New Construction N
Schools
School District District Of Columbia Public Schools
Others
Pets Allowed N
HOA Fee Include Electricity,Common Area Maintenance,Ext Bldg Maint,Gas,Insurance,Management,Reserve Funds,Taxes,Trash,Underlying Mortgage
Senior Community No
Tax ID 0203//0079
Ownership Cooperative
SqFt Source 650
Special Listing Condition Standard, Third Party Approval

GET MORE INFORMATION

REALTOR®






