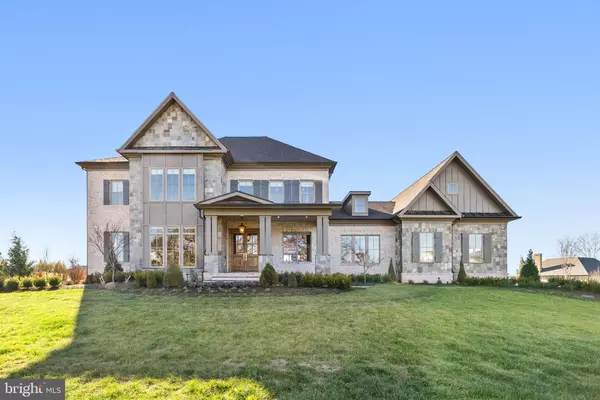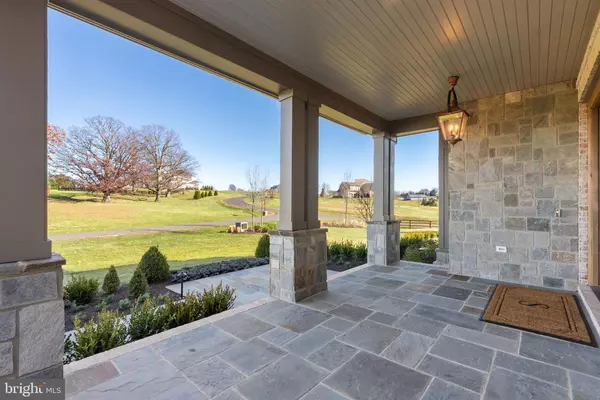
5 Beds
6 Baths
7,975 SqFt
5 Beds
6 Baths
7,975 SqFt
Key Details
Property Type Single Family Home
Sub Type Detached
Listing Status Coming Soon
Purchase Type For Sale
Square Footage 7,975 sqft
Price per Sqft $564
Subdivision Estates @ Creighton Farm
MLS Listing ID VALO2111160
Style Other,Transitional
Bedrooms 5
Full Baths 5
Half Baths 1
HOA Fees $670/mo
HOA Y/N Y
Abv Grd Liv Area 5,312
Year Built 2025
Available Date 2025-11-28
Annual Tax Amount $25,658
Tax Year 2025
Lot Size 3.090 Acres
Acres 3.09
Property Sub-Type Detached
Source BRIGHT
Property Description
Thoughtfully designed from the ground up, the residence welcomes you with a striking stone-and-brick façade, wide-plank hardwood flooring, refined millwork, and impeccably curated finishes. A stately covered entry and spacious three-car side-load garage introduce the elevated living experience found within.
The main level hosts a serene Primary Suite crafted as a true retreat, complete with dual vanities, a soaking tub, and a generous dual-entry walk-in shower. Three fireplaces—located in the Family Room, Primary Suite, and lower-level Recreation Room—bring warmth and ambiance throughout the home.
At its heart, the Gourmet Chef's Kitchen shines with professional-grade stainless-steel appliances, Quartz countertops, an oversized entertaining island, and both a walk-in scullery (with dishwasher, Sub-Zero beverage fridge, sink, and an additional Wolf oven) and a Butler's Pantry that services the formal Dining Room. The adjoining Great Room, crowned with an elegant coffered ceiling, opens seamlessly to the covered terrace where panoramic sunsets create a nightly masterpiece. A main-level laundry Room in the primary suite and Mudroom complete this floor.
Upstairs, you'll find a second Laundry Room, an open Loft/Family Room, and three spacious Bedroom Suites—each with its own private bath.
The expansive, walk-out lower level is designed for recreation and relaxation, featuring a large Recreation Room with a full wet bar (ice maker, beverage fridge, dishwasher), a dedicated Exercise Room, a private Guest Suite with full bath, and abundant storage.
**** An exclusive 3-acre parcel lies just beyond the property, retained by the sellers. Though not included in the current sale, this rare opportunity to acquire additional land is available for purchase separately.
Life at Creighton Farms offers more than a home, it provides an unmatched lifestyle within one of the Washington region's most exclusive private club communities. Anchored by the acclaimed Jack Nicklaus Signature Golf Course, residents enjoy world-class amenities including the state-of-the-art indoor golf facility with heated bays, Har-Tru and USTA tennis courts, a resort-style pool, premium fitness and wellness facilities, and a distinguished Clubhouse offering fine and al-fresco dining, overnight Club Rooms, a Library, Board Room, Golf Shop, and more. Membership options vary and are separate from HOA dues.
Location
State VA
County Loudoun
Zoning AR1
Rooms
Other Rooms Bedroom 2, Bedroom 3, Bedroom 1, Bathroom 1, Bathroom 2, Bathroom 3, Half Bath
Basement Full, Fully Finished, Interior Access, Outside Entrance, Sump Pump, Walkout Level
Main Level Bedrooms 1
Interior
Interior Features Bar, Bathroom - Soaking Tub, Bathroom - Tub Shower, Bathroom - Walk-In Shower, Built-Ins, Butlers Pantry, Crown Moldings, Entry Level Bedroom, Family Room Off Kitchen, Floor Plan - Open, Formal/Separate Dining Room, Kitchen - Gourmet, Kitchen - Island, Other, Pantry, Primary Bath(s), Upgraded Countertops, Walk-in Closet(s), Wet/Dry Bar, Wood Floors
Hot Water Propane
Heating Forced Air, Programmable Thermostat, Zoned
Cooling Central A/C, Programmable Thermostat, Zoned
Flooring Ceramic Tile, Hardwood, Other
Fireplaces Number 3
Equipment Built-In Range, Dishwasher, Disposal, Exhaust Fan, Range Hood, Refrigerator, Stainless Steel Appliances, Water Heater, Built-In Microwave, Cooktop, Dryer, Extra Refrigerator/Freezer, Icemaker, Oven/Range - Gas, Six Burner Stove, Stove, Washer
Fireplace Y
Appliance Built-In Range, Dishwasher, Disposal, Exhaust Fan, Range Hood, Refrigerator, Stainless Steel Appliances, Water Heater, Built-In Microwave, Cooktop, Dryer, Extra Refrigerator/Freezer, Icemaker, Oven/Range - Gas, Six Burner Stove, Stove, Washer
Heat Source Propane - Leased
Laundry Has Laundry, Main Floor, Upper Floor
Exterior
Exterior Feature Patio(s)
Parking Features Garage - Side Entry, Garage Door Opener, Oversized
Garage Spaces 3.0
Amenities Available Concierge, Gated Community, Golf Course Membership Available, Other, Pool Mem Avail
Water Access N
View Mountain, Panoramic, Scenic Vista
Roof Type Architectural Shingle
Accessibility None
Porch Patio(s)
Attached Garage 3
Total Parking Spaces 3
Garage Y
Building
Lot Description Premium, Private
Story 3
Foundation Slab
Above Ground Finished SqFt 5312
Sewer Septic Exists
Water Well
Architectural Style Other, Transitional
Level or Stories 3
Additional Building Above Grade, Below Grade
Structure Type 9'+ Ceilings,Beamed Ceilings,Vaulted Ceilings
New Construction N
Schools
Elementary Schools Aldie
Middle Schools Willard
High Schools Lightridge
School District Loudoun County Public Schools
Others
Pets Allowed Y
HOA Fee Include Reserve Funds,Road Maintenance,Security Gate,Snow Removal
Senior Community No
Tax ID 322392306000
Ownership Fee Simple
SqFt Source 7975
Acceptable Financing Cash, Conventional
Listing Terms Cash, Conventional
Financing Cash,Conventional
Special Listing Condition Standard
Pets Allowed No Pet Restrictions

GET MORE INFORMATION

REALTOR®






