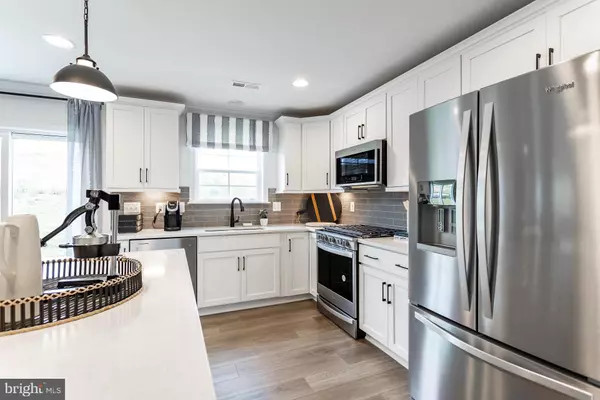Bought with Leisa Marie Rice • Century 21 Market Professionals
$385,000
$399,990
3.7%For more information regarding the value of a property, please contact us for a free consultation.
4 Beds
3 Baths
2,258 SqFt
SOLD DATE : 10/20/2025
Key Details
Sold Price $385,000
Property Type Single Family Home
Sub Type Detached
Listing Status Sold
Purchase Type For Sale
Square Footage 2,258 sqft
Price per Sqft $170
Subdivision Chesterfield
MLS Listing ID PAAD2017294
Sold Date 10/20/25
Style Craftsman
Bedrooms 4
Full Baths 2
Half Baths 1
HOA Fees $52/ann
HOA Y/N Y
Abv Grd Liv Area 2,258
Year Built 2022
Tax Year 2025
Lot Size 10,890 Sqft
Acres 0.25
Property Sub-Type Detached
Source BRIGHT
Property Description
*Selling a Model Home* This beautiful home offers 2,258 SQ FT, 4 bedrooms, 2.5 bathrooms and 2 car garage. You will love generous size primary Bedroom, plenty of windows for natural light and modern selections like Luxury Vinyl Plank on the first floor and Stainless Steel appliances.
Location
State PA
County Adams
Area Reading Twp (14336)
Zoning RESIDENTIAL
Interior
Interior Features Family Room Off Kitchen, Combination Dining/Living, Combination Kitchen/Dining, Kitchen - Island, Recessed Lighting, Combination Kitchen/Living, Floor Plan - Open, Kitchen - Eat-In, Primary Bath(s), Walk-in Closet(s)
Hot Water Natural Gas
Heating Programmable Thermostat, Humidifier
Cooling Central A/C, Programmable Thermostat
Equipment Dishwasher, Disposal, Microwave, Refrigerator, Stainless Steel Appliances, Oven/Range - Gas, Washer, Dryer, Humidifier
Fireplace N
Appliance Dishwasher, Disposal, Microwave, Refrigerator, Stainless Steel Appliances, Oven/Range - Gas, Washer, Dryer, Humidifier
Heat Source Natural Gas
Exterior
Exterior Feature Patio(s)
Parking Features Garage - Front Entry
Garage Spaces 2.0
Amenities Available Common Grounds
Water Access N
Roof Type Architectural Shingle
Accessibility None
Porch Patio(s)
Attached Garage 2
Total Parking Spaces 2
Garage Y
Building
Story 2
Foundation Slab
Above Ground Finished SqFt 2258
Sewer Public Sewer
Water Public
Architectural Style Craftsman
Level or Stories 2
Additional Building Above Grade, Below Grade
New Construction Y
Schools
Elementary Schools Bermudian Springs
Middle Schools Bermudian Springs
High Schools Bermudian Springs
School District Bermudian Springs
Others
Senior Community No
Tax ID 36J07-0119---000
Ownership Fee Simple
SqFt Source 2258
Special Listing Condition Standard
Read Less Info
Want to know what your home might be worth? Contact us for a FREE valuation!

Our team is ready to help you sell your home for the highest possible price ASAP

GET MORE INFORMATION

REALTOR®






