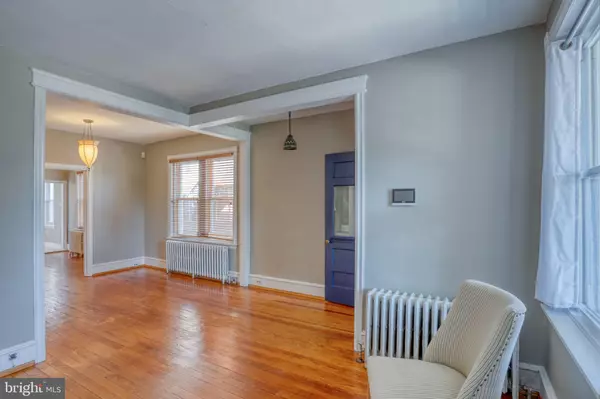Bought with Robert A Blackhurst • Compass
$440,000
$399,900
10.0%For more information regarding the value of a property, please contact us for a free consultation.
4 Beds
2 Baths
1,850 SqFt
SOLD DATE : 10/20/2025
Key Details
Sold Price $440,000
Property Type Single Family Home
Sub Type Twin/Semi-Detached
Listing Status Sold
Purchase Type For Sale
Square Footage 1,850 sqft
Price per Sqft $237
Subdivision Wilm #11
MLS Listing ID DENC2089480
Sold Date 10/20/25
Style Colonial
Bedrooms 4
Full Baths 2
HOA Y/N N
Abv Grd Liv Area 1,850
Year Built 1920
Annual Tax Amount $2,917
Tax Year 2024
Lot Size 2,614 Sqft
Acres 0.06
Property Sub-Type Twin/Semi-Detached
Source BRIGHT
Property Description
Welcome to 1602 W 13th St, a 4 bedroom, 2 full bath brick twin in the heart of Trolley Square in the city of Wilmington. This spacious, well maintained home exemplifies city living at it's best with walkability to restaurants, grocery stores, coffee shops, parks, and more. With elbow room galore, this is a home that can be easily enjoyed by multiple people without it ever feeling cramped. Highlights include- an updated kitchen with stainless steel appliances and granite countertops, 2 renovated full bathrooms, fresh paint throughout, main floor hardwoods, all new upstairs carpet, newer heater, resurfaced roof (3/25), and a huge fully fenced, freshly landscaped backyard which includes a massive concrete patio. There is also a large unfinished basement with washer and dryer, and loads of room for storage. This wonderful home will not last long and must be seen to be appreciated, so make your appointment today! Showings to begin at 9 am Thursday 09/18. *Appointment required *Taxes and square footage to be confirmed by the Buyer. *Sellers may accept an offer at any time. *Some photos contain AI staging. ***OFFER DEADLINE- All offers to be submitted by noon on Monday 9/22.
Location
State DE
County New Castle
Area Wilmington (30906)
Zoning RES
Rooms
Other Rooms Living Room, Dining Room, Primary Bedroom, Bedroom 2, Bedroom 3, Kitchen, Bedroom 1
Basement Full, Unfinished
Interior
Interior Features Kitchen - Eat-In
Hot Water Natural Gas
Heating Radiator
Cooling Wall Unit
Flooring Wood, Carpet, Ceramic Tile
Fireplace N
Heat Source Natural Gas
Laundry Basement
Exterior
Exterior Feature Porch(es)
Fence Wood
Utilities Available Natural Gas Available, Cable TV, Phone, Sewer Available, Water Available
Water Access N
Roof Type Flat
Accessibility None
Porch Porch(es)
Garage N
Building
Lot Description Level
Story 2
Foundation Stone
Above Ground Finished SqFt 1850
Sewer Public Sewer
Water Public
Architectural Style Colonial
Level or Stories 2
Additional Building Above Grade
New Construction N
Schools
School District Red Clay Consolidated
Others
Senior Community No
Tax ID 26-020.10-193
Ownership Fee Simple
SqFt Source 1850
Acceptable Financing Cash, Conventional, FHA, VA
Listing Terms Cash, Conventional, FHA, VA
Financing Cash,Conventional,FHA,VA
Special Listing Condition Standard
Read Less Info
Want to know what your home might be worth? Contact us for a FREE valuation!

Our team is ready to help you sell your home for the highest possible price ASAP

GET MORE INFORMATION

REALTOR®






