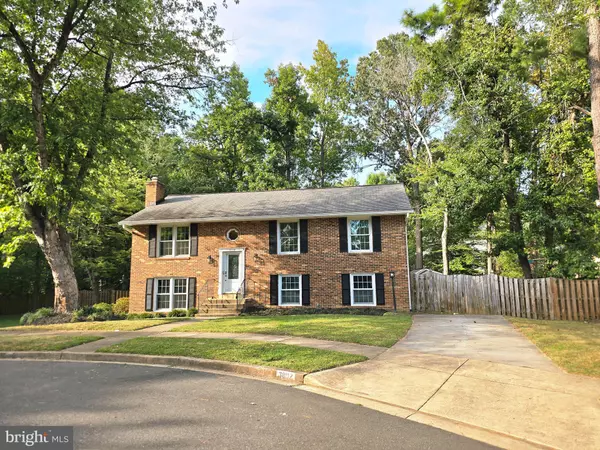Bought with Nancy R Mizelle • Samson Properties
$590,000
$574,900
2.6%For more information regarding the value of a property, please contact us for a free consultation.
5 Beds
3 Baths
1,100 SqFt
SOLD DATE : 10/23/2025
Key Details
Sold Price $590,000
Property Type Single Family Home
Sub Type Detached
Listing Status Sold
Purchase Type For Sale
Square Footage 1,100 sqft
Price per Sqft $536
Subdivision Montclair
MLS Listing ID VAPW2103438
Sold Date 10/23/25
Style Split Foyer
Bedrooms 5
Full Baths 3
HOA Fees $75/mo
HOA Y/N Y
Abv Grd Liv Area 1,100
Year Built 1977
Available Date 2025-09-10
Annual Tax Amount $4,791
Tax Year 2025
Lot Size 8,276 Sqft
Acres 0.19
Property Sub-Type Detached
Source BRIGHT
Property Description
This charming split foyer home in the desirable Montclair community offers a perfect blend of comfort and convenience. With 5 spacious bedrooms and 3 full bathrooms, this well-maintained residence boasts 2,173 sq. ft. of finished living space, ideal for both relaxation and entertaining. Step inside to discover a bright and inviting interior featuring hardwood floors, recessed lighting, and a cozy gas fireplace in the living area. The traditional floor plan includes a combination kitchen and dining area, complete with an island and pantry, perfect for culinary enthusiasts. Modern appliances such as a built-in microwave, dishwasher, and gas range enhance the functionality of the kitchen. The fully finished walkout basement provides additional living space, ideal for a family room or home office. Enjoy outdoor living on the well-sized lot, complemented by community amenities including basketball courts, a swimming pool, and scenic walking paths around the lake. Montclair is known for its vibrant community spirit, with access to parks, picnic areas, and a library. Residents benefit from excellent local schools and convenient public services, making it a great place to call home. The association fee covers common area maintenance, ensuring the neighborhood remains beautiful year-round. Experience the best of suburban living in this exceptional property!
Location
State VA
County Prince William
Zoning RPC
Rooms
Other Rooms Bedroom 2, Bedroom 3, Bedroom 1, Bathroom 1, Bathroom 3
Basement Full, Fully Finished, Walkout Level
Main Level Bedrooms 3
Interior
Interior Features Ceiling Fan(s), Carpet, Combination Kitchen/Dining, Dining Area, Floor Plan - Traditional, Kitchen - Island, Pantry, Recessed Lighting, Wood Floors
Hot Water Electric
Heating Heat Pump(s)
Cooling Heat Pump(s)
Flooring Carpet, Ceramic Tile, Hardwood, Laminated
Fireplaces Number 1
Fireplaces Type Gas/Propane
Equipment Built-In Microwave, Dishwasher, Disposal, Dryer, Icemaker, Oven/Range - Gas, Refrigerator, Washer
Fireplace Y
Appliance Built-In Microwave, Dishwasher, Disposal, Dryer, Icemaker, Oven/Range - Gas, Refrigerator, Washer
Heat Source Electric
Laundry Basement
Exterior
Exterior Feature Deck(s), Patio(s)
Utilities Available Electric Available
Amenities Available Basketball Courts, Beach, Boat Dock/Slip, Common Grounds, Golf Course Membership Available, Jog/Walk Path, Lake, Library, Picnic Area, Pier/Dock, Pool Mem Avail, Swimming Pool, Tennis - Indoor, Tennis Courts, Tot Lots/Playground, Water/Lake Privileges
Water Access N
Roof Type Shingle
Accessibility None
Porch Deck(s), Patio(s)
Garage N
Building
Story 2
Foundation Permanent
Above Ground Finished SqFt 1100
Sewer Public Sewer
Water Public
Architectural Style Split Foyer
Level or Stories 2
Additional Building Above Grade
Structure Type Dry Wall,Paneled Walls,Brick
New Construction N
Schools
Elementary Schools Pattie
Middle Schools Potomac
High Schools Forest Park
School District Prince William County Public Schools
Others
Pets Allowed N
HOA Fee Include Common Area Maintenance,Pier/Dock Maintenance,Snow Removal
Senior Community No
Tax ID 8190-86-2479
Ownership Fee Simple
SqFt Source 1100
Acceptable Financing Cash, Conventional, Exchange, FHA, VA, VHDA
Horse Property N
Listing Terms Cash, Conventional, Exchange, FHA, VA, VHDA
Financing Cash,Conventional,Exchange,FHA,VA,VHDA
Special Listing Condition Standard
Read Less Info
Want to know what your home might be worth? Contact us for a FREE valuation!

Our team is ready to help you sell your home for the highest possible price ASAP

GET MORE INFORMATION

REALTOR®






