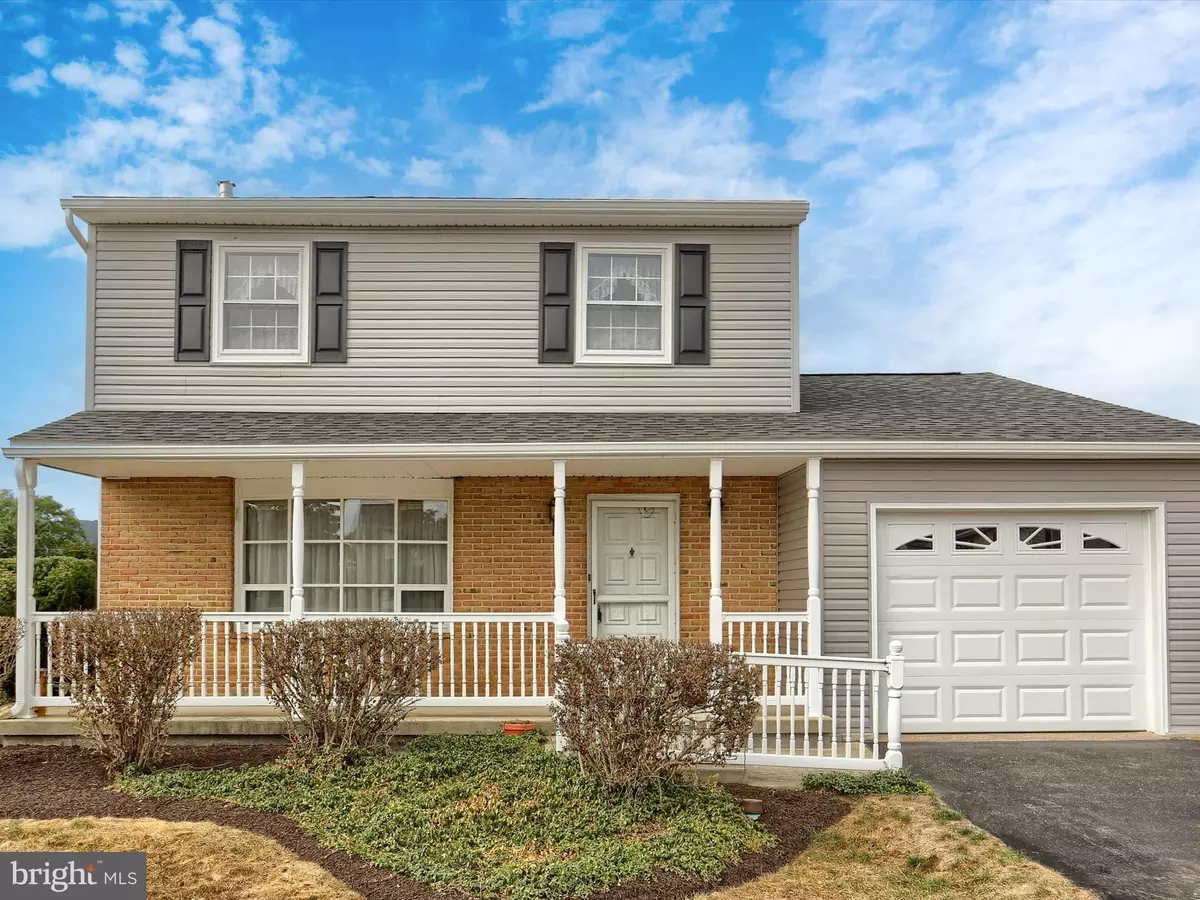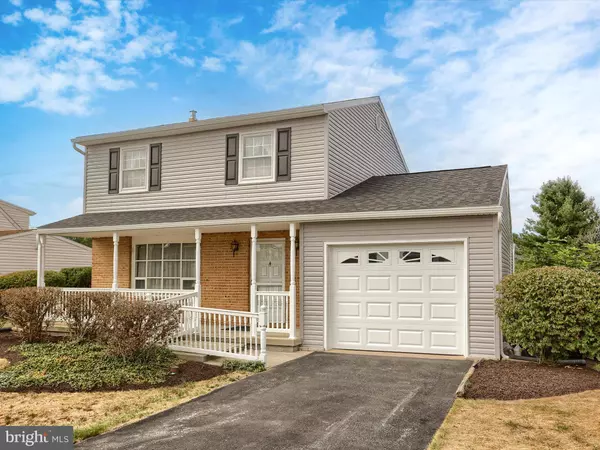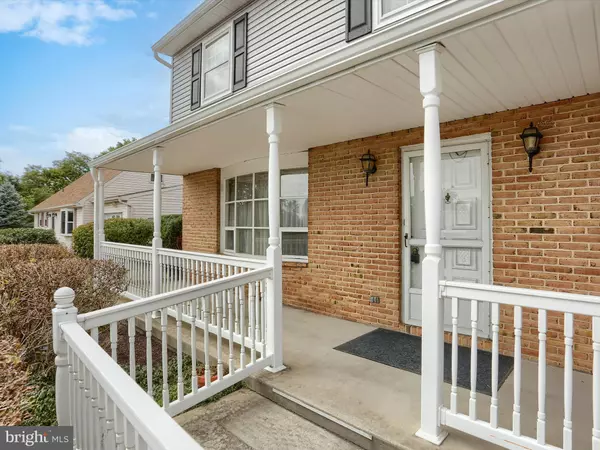Bought with JOHN BARRICK • Joy Daniels Real Estate Group, Ltd
$277,500
$219,900
26.2%For more information regarding the value of a property, please contact us for a free consultation.
3 Beds
3 Baths
1,680 SqFt
SOLD DATE : 10/24/2025
Key Details
Sold Price $277,500
Property Type Single Family Home
Sub Type Detached
Listing Status Sold
Purchase Type For Sale
Square Footage 1,680 sqft
Price per Sqft $165
Subdivision None Available
MLS Listing ID PADA2049280
Sold Date 10/24/25
Style Traditional
Bedrooms 3
Full Baths 2
Half Baths 1
HOA Y/N N
Abv Grd Liv Area 1,680
Year Built 1977
Available Date 2025-09-17
Annual Tax Amount $3,731
Tax Year 2025
Lot Size 0.270 Acres
Acres 0.27
Property Sub-Type Detached
Source BRIGHT
Property Description
Welcome to this 3-bedroom, 2.5-bath home located in desirable Lower Paxton Township. Home features a walk-out basement, one-car garage, and a fully fenced yard with a large new shed for all your outdoor equipment. Recent updates include a brand-new roof, siding, gutters, garage door and opener—all installed in July 2025—providing peace of mind for years to come. Inside, you'll find spacious rooms ready for your personal touch, offering the opportunity to update and design to your style. This property offers both practicality and potential. Nestled in a sought-after neighborhood, the home is just minutes from Koons Park, major routes, and shopping areas. A great chance to bring your vision and transform this home into something truly special.
Location
State PA
County Dauphin
Area Lower Paxton Twp (14035)
Zoning RESIDENTIAL
Rooms
Basement Outside Entrance, Partially Finished, Walkout Level, Interior Access
Interior
Interior Features Carpet, Floor Plan - Traditional, Stove - Wood
Hot Water Electric
Heating Baseboard - Electric
Cooling Central A/C
Fireplace N
Heat Source Electric
Exterior
Exterior Feature Patio(s), Porch(es)
Parking Features Garage - Front Entry
Garage Spaces 2.0
Fence Chain Link
Water Access N
Accessibility None
Porch Patio(s), Porch(es)
Attached Garage 1
Total Parking Spaces 2
Garage Y
Building
Story 2
Foundation Block
Above Ground Finished SqFt 1680
Sewer Public Sewer
Water Well
Architectural Style Traditional
Level or Stories 2
Additional Building Above Grade
New Construction N
Schools
High Schools Central Dauphin
School District Central Dauphin
Others
Senior Community No
Tax ID 35-008-173-000-0000
Ownership Fee Simple
SqFt Source 1680
Acceptable Financing Conventional, Cash
Listing Terms Conventional, Cash
Financing Conventional,Cash
Special Listing Condition Standard
Read Less Info
Want to know what your home might be worth? Contact us for a FREE valuation!

Our team is ready to help you sell your home for the highest possible price ASAP

GET MORE INFORMATION

REALTOR®






