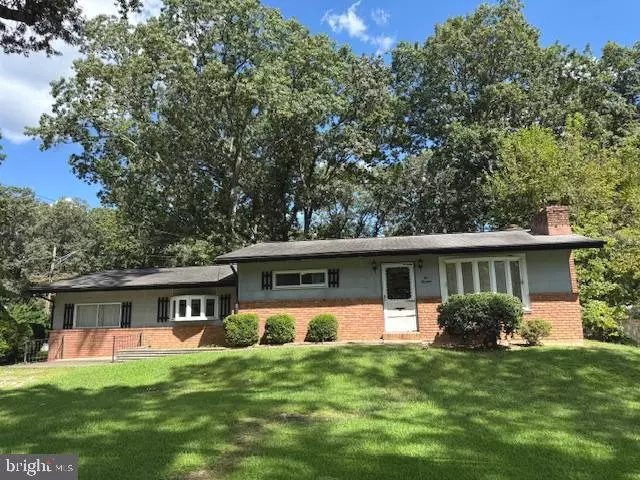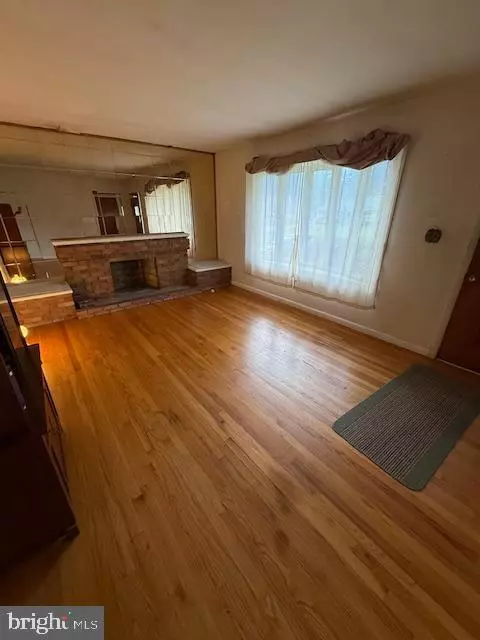Bought with Jordan Ciara Feis • Keller Williams Flagship
$375,000
$395,000
5.1%For more information regarding the value of a property, please contact us for a free consultation.
4 Beds
4 Baths
1,965 SqFt
SOLD DATE : 10/24/2025
Key Details
Sold Price $375,000
Property Type Single Family Home
Sub Type Detached
Listing Status Sold
Purchase Type For Sale
Square Footage 1,965 sqft
Price per Sqft $190
Subdivision Magothy Forge
MLS Listing ID MDAA2125102
Sold Date 10/24/25
Style Ranch/Rambler,Raised Ranch/Rambler
Bedrooms 4
Full Baths 3
Half Baths 1
HOA Fees $8/ann
HOA Y/N Y
Abv Grd Liv Area 1,965
Year Built 1960
Annual Tax Amount $4,557
Tax Year 2024
Lot Size 0.294 Acres
Acres 0.29
Property Sub-Type Detached
Source BRIGHT
Property Description
Pasadena rancher in Chesapeake School District. Large corner lot. Community beach, boat ramp, picnic area and kayak rack. Association only $99.00 year . This 4 bedroom 3 1/2 bath house has unlimited possibilities. Living room is spacious and has hardwood floors. The fireplace is not currently working. This house could very easily be converted into an in-law apartment. The primary bedroom has sliders to back yard and skylights. There is a kitchen and dining room. A family room on the main level. Bedroom #2 Has sliders to back yard and a private bathroom. The basement bonus room was used as a bedroom but would make a great craft room, den, study or work out area. There is a Club room in basement and a storage area. The house is ready for a new owner to make some updates and call it home. There are two septic tanks. Oil heat and the tank was just filled.. There are a couple rooms with electric baseboard heaters. Large back yard with shed and lots of decking. Estate sale being sold as is. Don't miss this opportunity to create the perfect space to fit your needs.
Location
State MD
County Anne Arundel
Zoning R2
Rooms
Basement Full, Outside Entrance, Interior Access, Walkout Stairs, Rear Entrance
Main Level Bedrooms 4
Interior
Interior Features Bathroom - Soaking Tub, Ceiling Fan(s), Dining Area, Floor Plan - Traditional, Formal/Separate Dining Room, Kitchen - Country, Skylight(s)
Hot Water Electric
Heating Other
Cooling Ceiling Fan(s), Central A/C
Fireplaces Number 2
Fireplace Y
Heat Source Oil
Exterior
Garage Spaces 5.0
Water Access N
Accessibility Other
Total Parking Spaces 5
Garage N
Building
Story 2
Foundation Block
Above Ground Finished SqFt 1965
Sewer Private Septic Tank
Water Public
Architectural Style Ranch/Rambler, Raised Ranch/Rambler
Level or Stories 2
Additional Building Above Grade, Below Grade
New Construction N
Schools
High Schools Chesapeake
School District Anne Arundel County Public Schools
Others
Pets Allowed Y
Senior Community No
Tax ID 020352102098200
Ownership Fee Simple
SqFt Source 1965
Special Listing Condition Standard
Pets Allowed Cats OK, Dogs OK
Read Less Info
Want to know what your home might be worth? Contact us for a FREE valuation!

Our team is ready to help you sell your home for the highest possible price ASAP

GET MORE INFORMATION

REALTOR®






